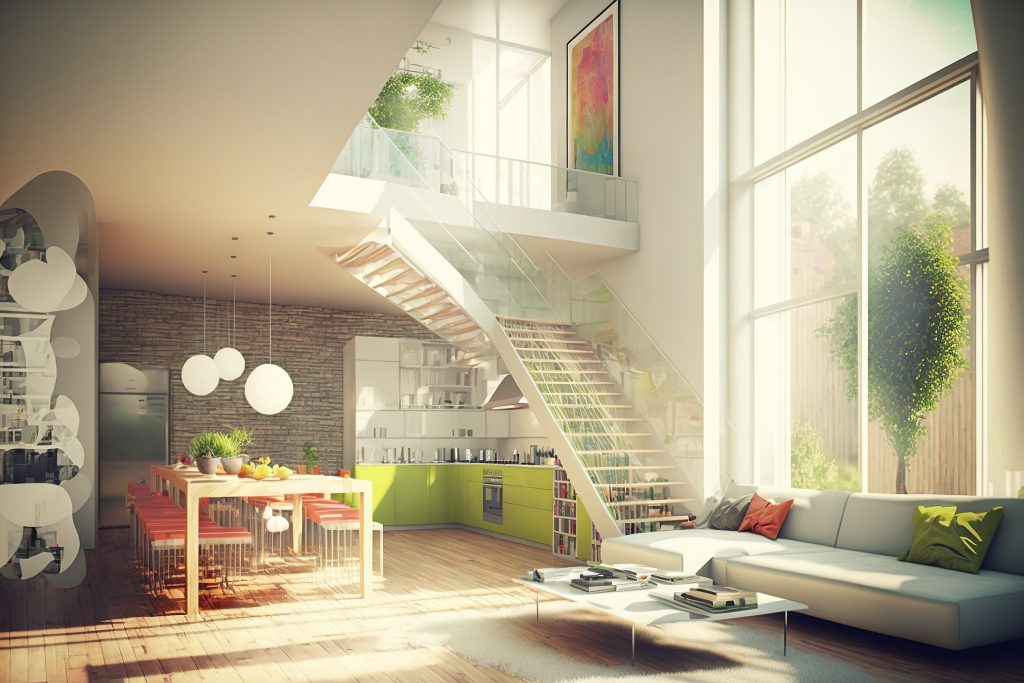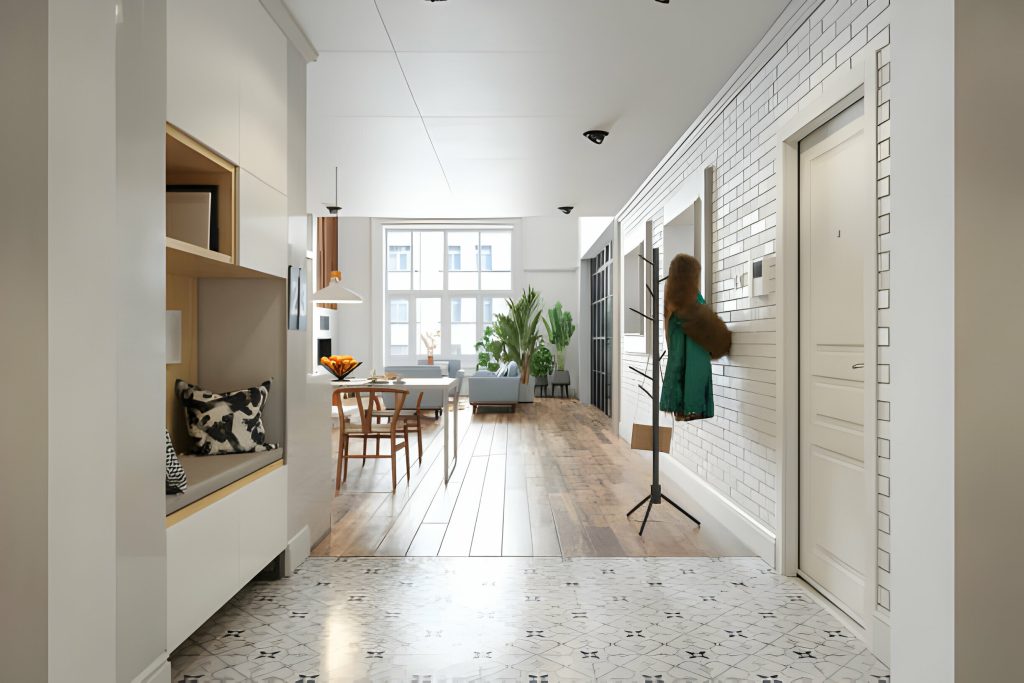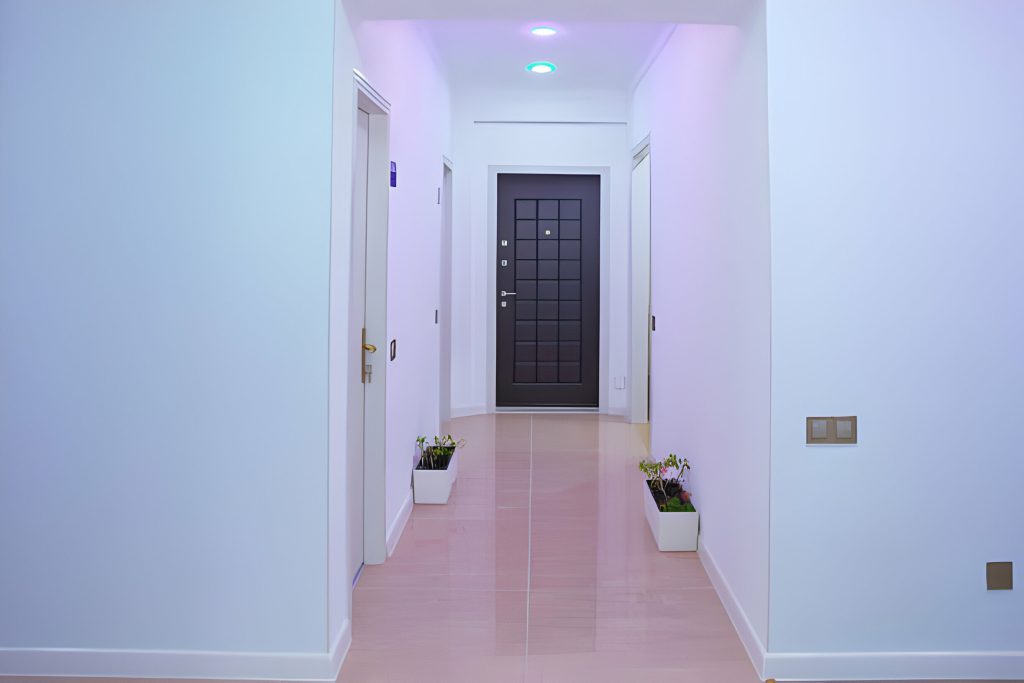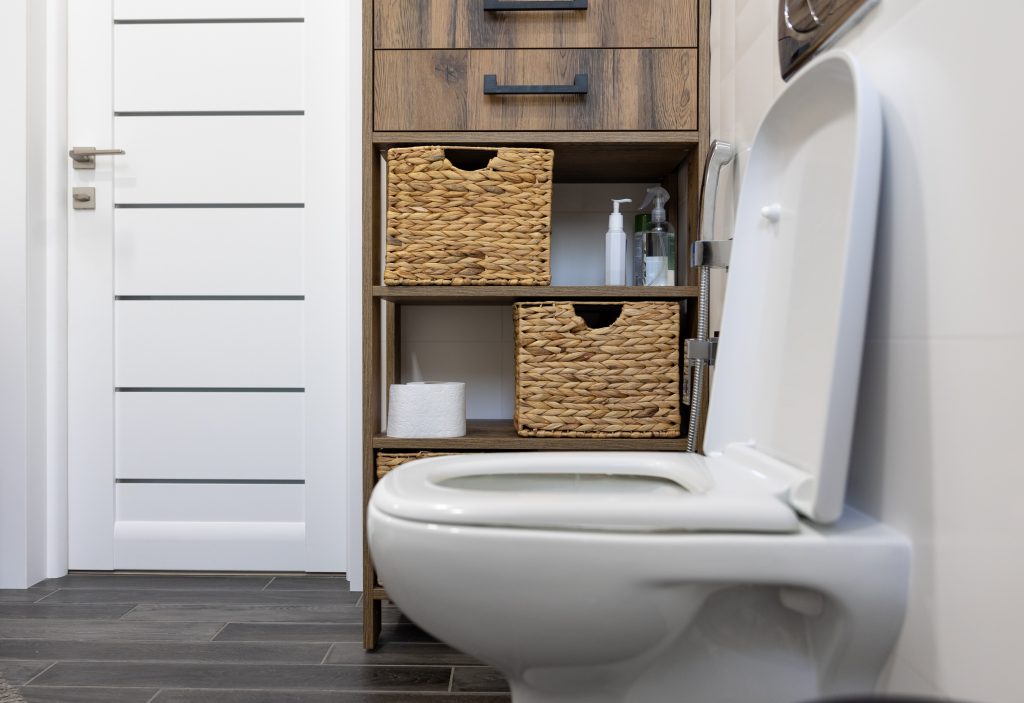Well, fear not! There are plenty of clever ways to hide your toilet and create a more spacious and visually appealing bathroom. In this article, you’ll discover innovative design considerations, space-saving toilet designs, and creative storage solutions that will transform your bathroom into a hidden oasis. But that’s not all – we’ll also explore clever visual tricks, optimal layout and arrangement, and multifunctional furniture and accessories that will maximize your usable space. So, if you’re ready to unlock the secrets to a clean, organized, and spacious bathroom, let’s get started!
Concealing the Toilet
If you’re looking to maximize space and create a sleek and stylish bathroom, concealing the toilet is a practical and creative solution to consider. There are several options you can explore to achieve this. One alternative is to use partition walls instead of traditional walls. These can be made of glass, acrylic, or other translucent materials to maintain an open and spacious feel while creating a visual separation. Another option is to install a pocket door that slides effortlessly into the wall, allowing you to hide the toilet when not in use. If you prefer a more decorative approach, you can incorporate decorative screens or curtains to conceal the toilet area. These screens can be made of various materials like wood, metal, or even fabric, adding a stylish touch to your bathroom. Additionally, you can consider using a freestanding cabinet or vanity to hide the toilet behind it. This not only provides storage space but also creates a clean and organized look. Lastly, you can opt for a half wall or half-curtain to partially conceal the toilet while still maintaining an open and airy atmosphere in your bathroom. With these partition wall alternatives, pocket door options, decorative screen ideas, freestanding cabinet suggestions, and the concept of concealing the toilet with a half wall, you can create a bathroom that is both functional and aesthetically pleasing.
Space-Saving Toilet Designs
Transform your small bathroom into a functional and stylish space with these space-saving toilet designs. When it comes to maximizing space in a small bathroom, compact toilets, corner toilets, wall-mounted toilets, dual flush toilets, and tankless toilets are your best options. These innovative designs not only save space but also add a touch of modernity to your bathroom.
To give you a better understanding, here is a table showcasing the features of these space-saving toilet designs:
| Toilet Design | Features |
|---|---|
| Compact toilets | Smaller footprint, perfect for tight spaces |
| Corner toilets | Fits snugly into corners, making efficient use of available space |
| Wall-mounted toilets | Mounted on the wall, freeing up floor space |
| Dual flush toilets | Allows for water conservation with two flushing options |
| Tankless toilets | Eliminates the need for a visible tank, providing a sleek look |
These designs not only save precious floor space but also offer additional benefits. Compact toilets are perfect for small bathrooms with limited square footage, while corner toilets optimize the often-underutilized corner areas. Wall-mounted toilets create a sense of openness and cleanliness, while dual flush toilets help conserve water. Finally, tankless toilets offer a modern and streamlined appearance.
Clever Visual Tricks
To create the illusion of a larger and more spacious bathroom, incorporate clever visual tricks that play with light, reflection, and strategic design elements. Start by using light colors on the walls and flooring to create an illusion of space. Lighter shades such as whites, creams, and pastels will make the bathroom feel more open and airy. Mirrors are another effective tool for creating the illusion of space. Install a large mirror above the vanity or across one wall to visually expand the room. Additionally, consider incorporating windows or skylights to bring in natural light and make the space feel brighter and more open. Maximizing natural light and ventilation will not only make the bathroom feel larger, but it will also create a more pleasant and inviting atmosphere. Another clever trick is to incorporate hidden storage solutions. Utilize tall cabinets or shelves to make use of vertical space and keep bathroom essentials organized and out of sight. Lastly, choose sleek and streamlined fixtures such as a wall-mounted toilet or a pedestal sink to create a clean and uncluttered look. These visual tricks will help create the illusion of a larger and more spacious bathroom, even in a small space.
Creative Storage Solutions
Utilize stylish and practical storage solutions to keep your bathroom essentials organized and out of sight. Here are some creative storage ideas to help you maximize space in your small bathroom:
- Storage basket ideas: Incorporate storage baskets in various sizes and styles to hold toiletries, towels, and other bathroom necessities. These baskets can be placed on shelves or under the sink to keep everything neat and organized.
- Over the toilet shelving options: Install shelving units above the toilet to utilize the vertical space. These shelves can hold extra toilet paper, toiletries, and decorative items, while keeping them within easy reach.
- Floating shelf designs: Consider installing floating shelves on the walls to create additional storage space. These shelves not only provide practical storage but also add a stylish touch to your bathroom decor.
- Built-in recessed shelves inspiration: If you have wall space available, consider adding built-in recessed shelves. These shelves can be customized to fit your specific needs and can be used to store towels, toiletries, or display decorative items.
- Wall-mounted cabinet styles: Install wall-mounted cabinets to maximize storage space while keeping the floor area free. These cabinets can be used to store linens, cleaning supplies, or personal care products.
Optimal Layout and Arrangement
To maximize the functionality and visual appeal of your small bathroom, consider the optimal layout and arrangement of fixtures and accessories. When it comes to a hidden toilet, there are several design choices that can make a big difference in the overall look and feel of your space.
First, focus on maximizing vertical space. Install tall cabinets or shelves that go all the way up to the ceiling to provide extra storage without taking up valuable floor space. Utilizing hidden storage is another great way to keep your bathroom organized and clutter-free. Consider built-in recessed shelves or wall-mounted cabinets to keep toiletries and other items out of sight.
Incorporating a sliding door can also help create a seamless and streamlined look. A sliding door takes up less space than a traditional swinging door and can be a stylish addition to your bathroom. It can also provide easy access to the toilet while still maintaining privacy.
Creating a focal point in your small bathroom can draw attention away from the toilet. This could be a statement piece like a beautiful vanity or a stunning mirror. By diverting the focus to other elements in the room, you can make the toilet less noticeable.
Lastly, choosing the right lighting is essential in a small bathroom. Use a combination of ambient lighting, task lighting, and accent lighting to create a well-lit and inviting space. Consider installing sconces or pendant lights to add a touch of elegance and functionality.
Multifunctional Furniture and Accessories
Maximizing the functionality and style of your small bathroom, let’s explore the world of multifunctional furniture and accessories. When it comes to making the most of limited space, incorporating furniture and accessories that serve multiple purposes is key. Here are five practical and stylish options to consider:
- Vanity storage: Invest in a vanity with built-in storage to keep your toiletries organized and easily accessible. Look for models with drawers or shelves to maximize space.
- Hidden bidet: Consider a toilet with a hidden bidet or washlet function. This not only saves space but also adds a luxurious touch to your bathroom experience.
- Shower bench storage: Opt for a shower bench that doubles as storage. This allows you to have a comfortable place to sit while also providing a convenient spot to store towels or toiletries.
- Mirrored medicine cabinet: Instead of a traditional medicine cabinet, choose one with a mirrored front. This not only provides storage for your medications and personal care items but also serves as a mirror, saving valuable wall space.
- Towel rack with shelves: Look for a towel rack that includes shelves or hooks for additional storage. This allows you to hang your towels while also providing space for other bathroom essentials.
Design Elements for a Small Bathroom
When designing a small bathroom, incorporating the right design elements is crucial for creating a space that is both functional and visually appealing. By embracing a minimalist design and a monochromatic color scheme, you can create a sense of spaciousness and simplicity. Streamlined fixtures such as wall-mounted toilets and compact sinks can help save precious space. Maximizing natural light is also important in small bathrooms, as it can make the space feel brighter and more open. Consider installing large windows or skylights to bring in as much natural light as possible. Scandinavian-inspired design elements, known for their clean lines and simplicity, can also work well in small bathrooms. Now, let’s take a look at a table that summarizes these design elements for a small bathroom:
| Design Elements | Description |
|---|---|
| Minimalist design | Embrace simplicity and avoid clutter for a clean and uncluttered look |
| Monochromatic color scheme | Use a single color palette to create a cohesive and visually pleasing space |
| Streamlined fixtures | Opt for compact and sleek fixtures to save space and create a streamlined appearance |
| Maximizing natural light | Incorporate large windows or skylights to let in as much natural light as possible |
| Scandinavian-inspired design | Embrace clean lines, minimalism, and functionality for a stylish and practical small bathroom design |
Methods for Concealing the Toilet
One effective way to hide a toilet in a small bathroom is by installing a partition or room divider. This not only conceals the toilet from view but also creates a sense of privacy in the space. Here are some other creative methods for concealing the toilet in a small bathroom:
- Partition walls: Installing a partition wall can create a separate area for the toilet, making it discreet and hidden from the rest of the bathroom.
- Pocket doors: Using pocket doors allows you to slide the door into the wall, saving space and keeping the toilet hidden when not in use.
- Half curtains: Hanging a half curtain can create a visual barrier, while still allowing light to pass through and maintaining an open feel in the bathroom.
- Decorative screens: Incorporating decorative screens not only hides the toilet but also adds a stylish element to the bathroom decor.
- Freestanding vanities: Placing a freestanding vanity in front of the toilet can effectively hide it from view, while also providing additional storage space.





