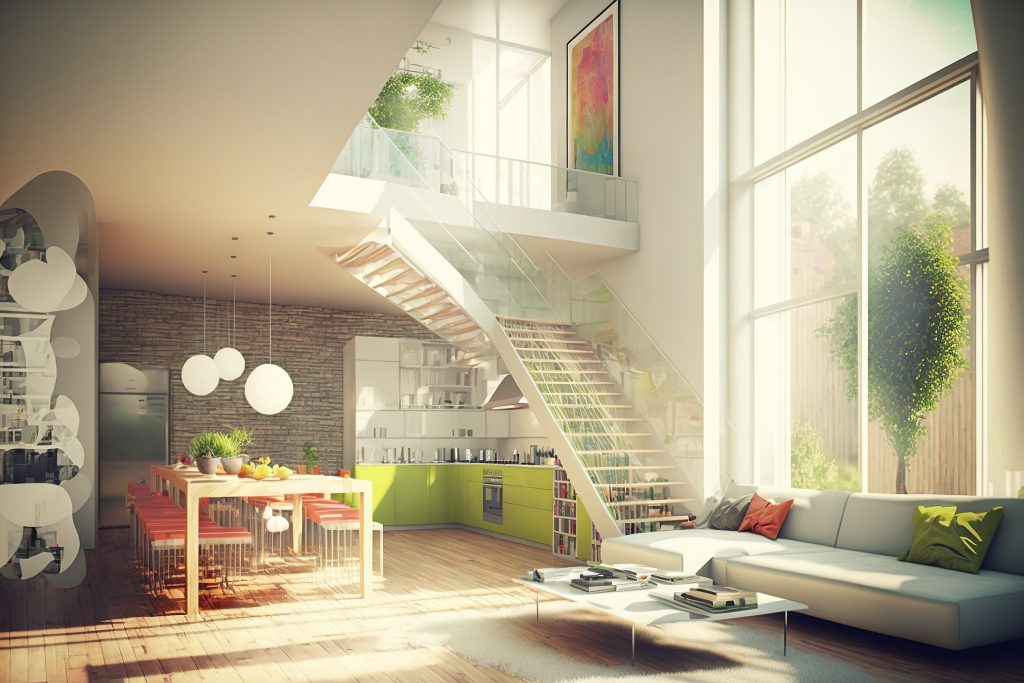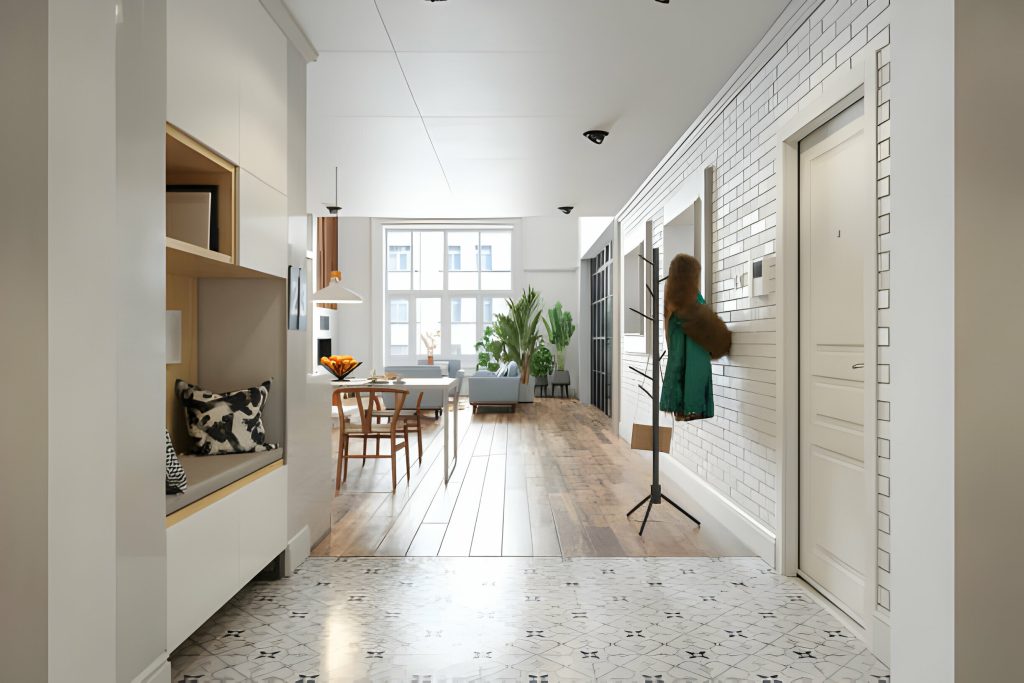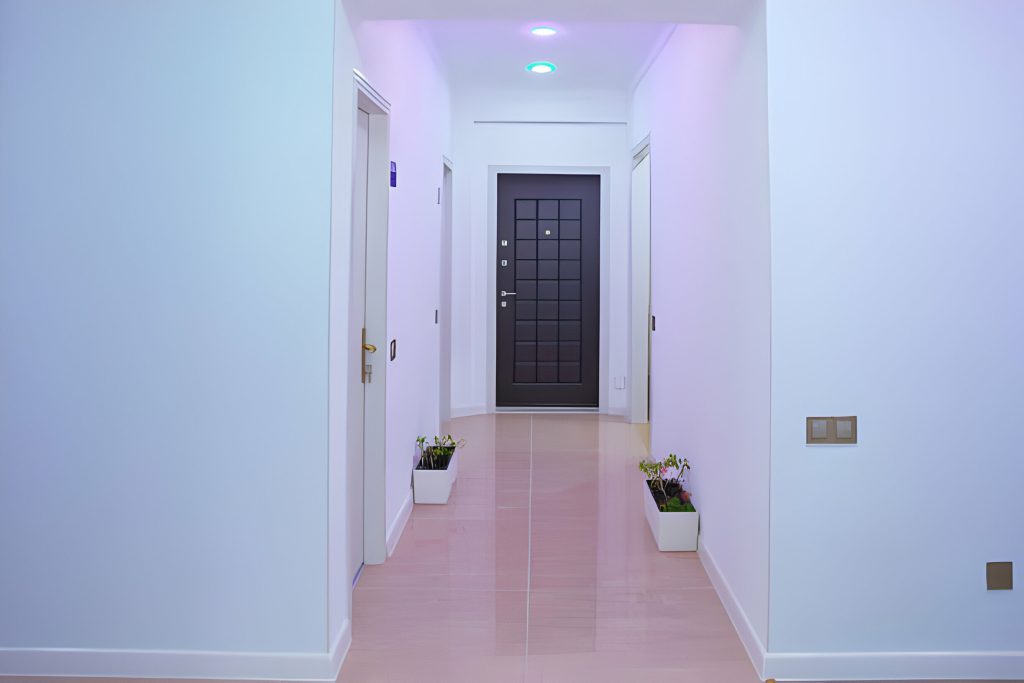Picture your small kitchen living room as a jigsaw puzzle waiting to be solved. With limited space and the challenge of integrating two functional areas, arranging this space can feel like fitting together the pieces of a complex puzzle. But fear not, as we’re here to guide you through the process step by step. Together, we will explore creative ways to make the most of your small kitchen living room, from clever color choices and efficient layouts to the perfect lighting and storage solutions. So, let’s dive into the art of arranging a small kitchen living room and discover how to create a harmonious and inviting space that reflects your personal style and meets your everyday needs.
Color Palette
When arranging a small kitchen living room, it is important to carefully choose a color palette that emphasizes the living room while using more subtle colors in the kitchen to create a cohesive and visually appealing space. Choosing the right colors can make a significant impact on the overall look and feel of your combined kitchen and living area.
To create a harmonious color scheme, consider using complementary color combinations. For example, you can use a bright color like vibrant yellow or bold red in the living room to make it stand out, while opting for more subtle colors like soft blues or neutral grays in the kitchen to create a calm and soothing ambiance.
Emphasizing the living room can be achieved by using bold and bright colors for the furniture, accent pieces, and walls. This can help draw attention to the living area and make it the focal point of the space. On the other hand, using more subdued colors in the kitchen can create a more relaxed and inviting atmosphere.
Remember to maintain a sense of cohesiveness by incorporating similar tones or shades throughout both areas. This will ensure that the transition between the kitchen and living room is seamless and visually pleasing.
Layout
To create an optimal small kitchen living room arrangement, carefully selecting the right layout is crucial. The layout will determine how you maximize space, place your furniture, and create a cohesive flow between the two areas. Here are three key considerations when it comes to layout:
- Open vs Closed Layout: Decide whether you want an open concept or a closed layout for your small kitchen living room. An open layout can create a sense of spaciousness and allow for better flow between the areas. On the other hand, a closed layout can provide more privacy and separation between the kitchen and living room.
- Utilizing Corners: When working with a small space, it’s important to utilize every inch. Make use of corners by incorporating corner cabinets or shelves to maximize storage. You can also place a small dining table in a corner to save space while still creating a designated eating area.
- Creating a Focal Point: To make your small kitchen living room arrangement visually appealing, create a focal point. This could be a statement piece of furniture, a beautiful piece of artwork, or a striking light fixture. By drawing attention to a specific area, you can add depth and personality to the space.
Area Rugs
Enhance the visual appeal and create distinct areas in your small kitchen living room by incorporating carefully chosen area rugs. Area rugs are a great way to divide the space and add a touch of style and comfort. When choosing rugs for your kitchen living room combination, consider the placement, materials, patterns, and maintenance.
To help you visualize the options, here is a table showcasing different aspects of area rugs:
| Choosing Rugs | Rug Placement |
|---|---|
| Consider the overall style and color palette of your space | Place rugs strategically to define separate areas |
| Opt for rugs that complement both the kitchen and living room | Use rugs to anchor furniture groupings |
| Choose light-colored rugs to create a sense of space | Place rugs under dining tables or in front of seating areas |
| Select rugs that are easy to clean and maintain | Use rugs as a focal point in the room |
When it comes to materials, consider the durability and ease of cleaning. Natural fibers like wool and cotton are popular choices for their softness and durability. Synthetic materials like nylon and polyester are more stain-resistant and easy to clean.
In terms of patterns, be mindful of not overusing them to prevent visual clutter. Opt for subtle patterns or solid colors that complement the rest of your decor.
Lastly, remember to regularly vacuum and spot clean your area rugs to keep them looking fresh and vibrant. With the right rugs and placement, you can create distinct areas within your small kitchen living room while adding warmth and style to the space.
Lighting
Illuminate your open space kitchen living room combination with the right lighting choices to create a well-lit and inviting atmosphere. Maximize natural light by utilizing windows and arranging furniture for optimal light flow. Incorporate different lighting styles to enhance the overall design of the space. Here are some artificial lighting options to consider:
- Chandeliers or Modern Ceiling Lamps: Install a statement chandelier or a sleek modern ceiling lamp to illuminate the entire room. This will provide a central light source while adding a touch of elegance to the space.
- Spotlights: Incorporate softer spotlights above the kitchen bar or dining table. This will create focused lighting for specific areas, making them more functional and visually appealing.
- Natural Light and Large Windows: Make the most of natural light by keeping the space in front of windows open. Utilize large windows to bring in ample natural light, making the space feel brighter and more spacious.
Efficiency and Functionality
Maximize the functionality and efficiency of your small kitchen living room combination with smart design choices and multi-functional pieces. When working with limited space, it’s important to make every square inch count. Incorporating multi-functional furniture is a great way to optimize your space. Consider using a kitchen island that can double as a dining table, or a sectional sofa with built-in storage for decluttering the room.
Storage solutions are key in a small kitchen living room. Look for furniture pieces that offer hidden storage compartments, such as ottomans or coffee tables with storage space inside. Utilize vertical space by installing tall cabinets or shelves, and make use of wall-mounted or foldable furniture to save even more space.
To visually divide the two areas, try using different flooring materials, or install a half-wall or room divider. You can also create a visual partition with the use of decorative screens or curtains. Open shelving is another way to define each area while maintaining an open and cohesive look. Display matching dinnerware and glassware on the kitchen side, and showcase decorative items or books on the living room side.
Wallpaper Accent
To add visual interest and create a focal point in your small kitchen living room combination, consider incorporating a wallpaper accent on a single wall. This simple yet effective design technique can enhance the aesthetic of the space and bring a touch of personality to the room. Here are three reasons why a wallpaper accent is a great idea:
- Different wallpaper designs: With so many options available, you can choose from a wide range of wallpaper designs to suit your style and preferences. Whether you prefer bold patterns, subtle textures, or vibrant colors, there is a wallpaper design out there that will make a statement in your kitchen living room combo.
- Creating a focal point: By applying wallpaper to a single wall, you can instantly create a focal point in the room. This draws the eye and adds visual interest, making the space more engaging and dynamic. It’s a great way to showcase your personal style and make a statement in a small area.
- Avoiding visual noise: In a small space, it’s important to avoid visual clutter and create a sense of cohesion. By limiting the wallpaper accent to a single wall, you can prevent the room from feeling overwhelming or busy. This allows the wallpaper to stand out and be appreciated without competing with other elements in the space.
Room Divider
When it comes to creating a dynamic flow between your small kitchen and living room, incorporating a room divider can be a stylish and functional solution. Room dividers serve as minimalist dividers, creative room partitions, aesthetic separators, and open concept barriers that can enhance the overall design of your space. Whether you choose a simple wooden bar or a more elaborate design, a room divider can strike a balance between openness and defined spaces.
A room divider not only adds a stylish element to your small kitchen living room combination but also provides practical benefits. It can create a sense of privacy in the kitchen area while still maintaining an open concept feel. Additionally, it can help to define separate zones for cooking, dining, and lounging, making the space feel more organized and intentional.
When selecting a room divider, consider the overall aesthetic of your space and choose a design that complements it. Look for stylish space dividers that blend seamlessly with your existing decor. Whether you prefer a minimalist, modern look or a more eclectic style, there are plenty of options available to suit your taste.
Incorporating a room divider into your small kitchen living room is a smart design choice that can enhance both the functionality and aesthetics of your space. So, get creative and explore the various room divider options to find the perfect one for your needs.
All White Design
Incorporating an all-white design in your small kitchen living room combination can create a bright and minimalist look. Here are some tips on how to achieve this aesthetic:
- Using color psychology in an all white design: White is associated with cleanliness, purity, and simplicity. By using this color as the main palette for your space, you can create a sense of calm and tranquility.
- Incorporating different textures in an all white design: To prevent the space from looking too sterile, mix different textures such as a plush rug, a rough-hewn wooden table, or a sleek marble countertop. This will add visual interest and depth to the overall design.
- Adding pops of color to an all white design: While the main color scheme is white, you can introduce pops of color through accessories like vibrant throw pillows, colorful artwork, or statement pieces of furniture. This will inject personality and liveliness into the space.





