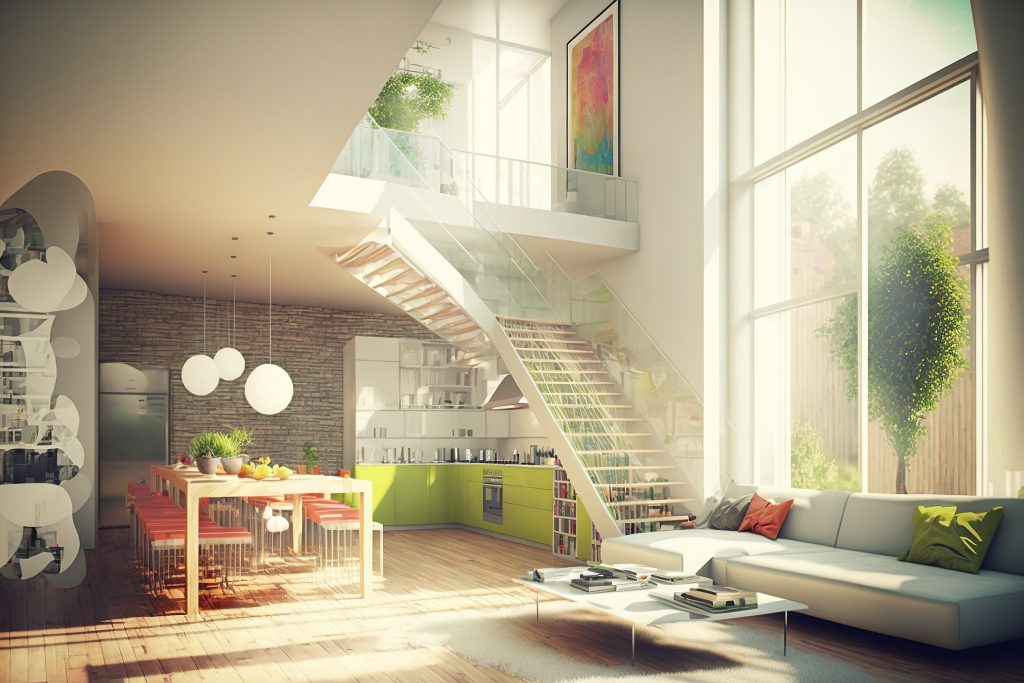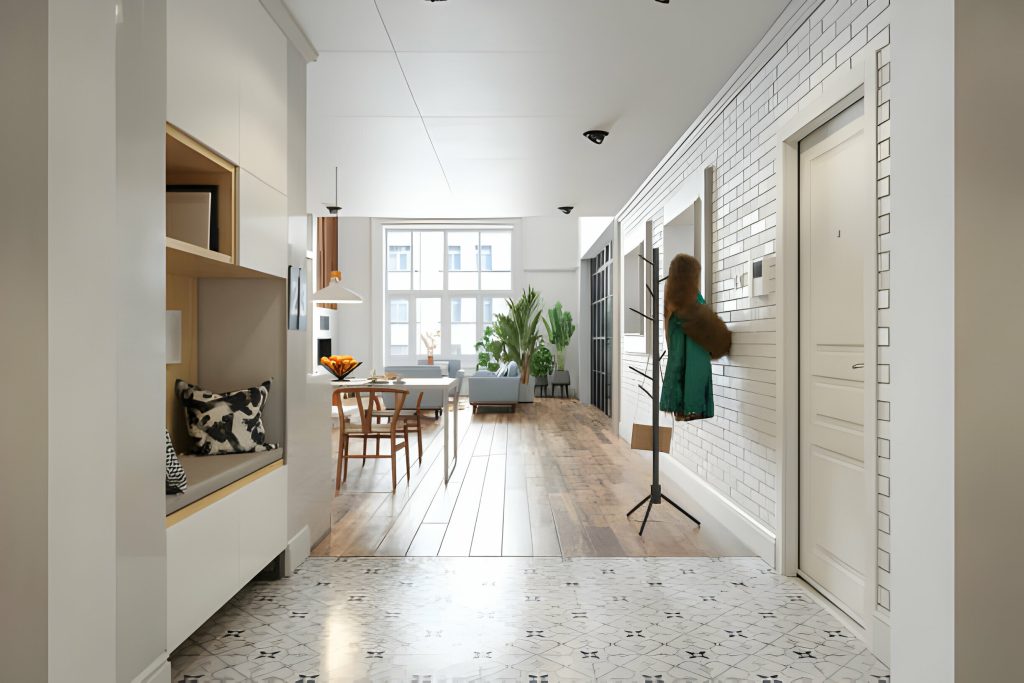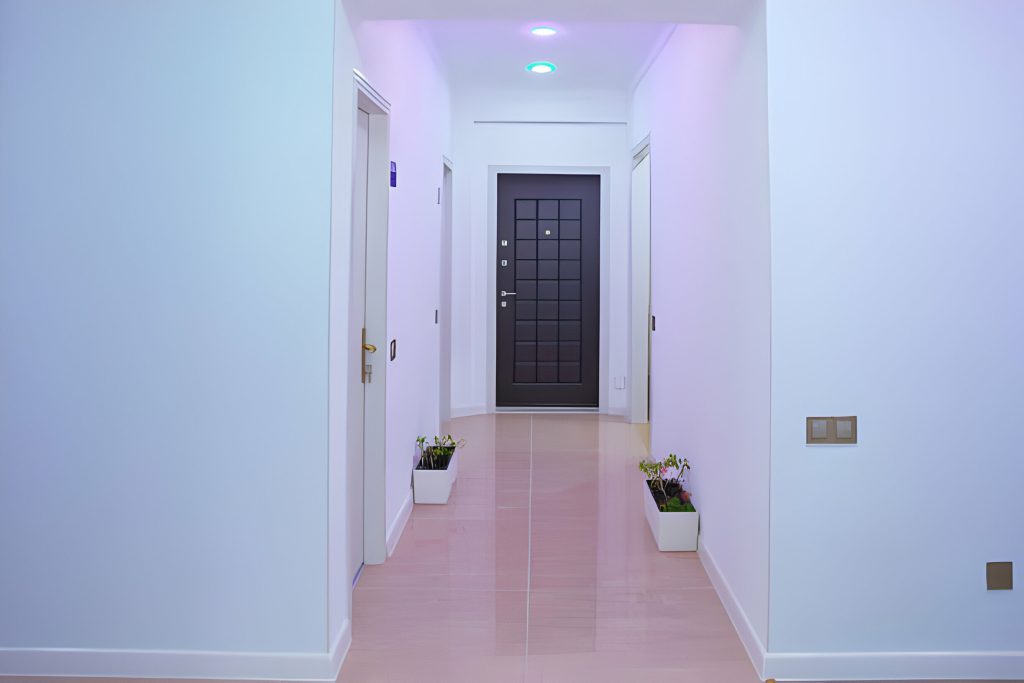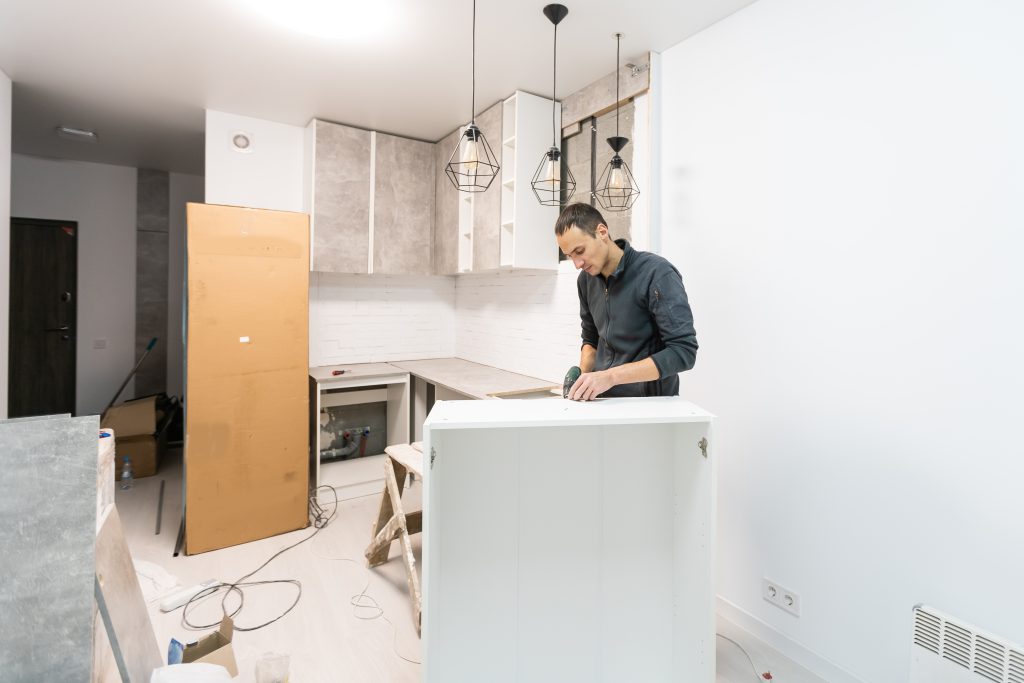Discover the secrets to creating a space that is both efficient and visually appealing. From carefully considering the layout and design to finding creative storage solutions, we will provide you with practical advice on how to make the most out of limited space. But that’s not all – we will also delve into the realm of color choices, materials, and lighting techniques that can enhance the sense of openness in your small kitchen. So, if you’re looking for inspiration and expert guidance on building a small kitchen that combines functionality and style, keep reading.
Layout and Design
When designing the layout for your small kitchen, it is important to consider your daily activities and eliminate any underused or awkward areas. Maximizing efficiency is key in making the most of your limited space. One popular layout option to consider is the galley layout, where the kitchen is divided into two parallel counters with a walkway in between. This layout allows for efficient workflow and easy access to all areas of the kitchen. Another option is the U-shaped layout, which provides ample storage and work surface. Utilizing corner space is crucial in a small kitchen. Installing corner cabinets or shelves can help maximize storage and keep things organized. Integrated appliances are also a great choice for small kitchens, as they blend seamlessly with your cabinetry and save valuable counter space. Lastly, seating options should not be overlooked. Consider adding a floating breakfast bar or a small folding table to provide a cozy dining area without taking up too much space. With careful planning and thoughtful design choices, you can create a functional and stylish small kitchen that meets all your needs.
Cabinets and Storage
Maximize the functionality and organization of your small kitchen by carefully selecting cabinets and storage solutions. When it comes to optimizing space with cabinets, there are a few key considerations to keep in mind.
- Integrated appliances: Choose appliances that can be seamlessly integrated into your cabinets, such as a refrigerator or dishwasher with cabinet doors. This not only creates a streamlined look but also saves valuable counter space.
- Magic corner cabinets: These clever storage solutions make use of tight corners that are often wasted space. With rotating shelves, magic corner cabinets allow you to easily access items that would otherwise be tucked away and difficult to reach.
- Laminate countertops: Laminate countertops are a practical choice for small kitchens. They are durable, easy to clean, and come in a variety of colors and styles to suit your design preferences. Plus, they are more affordable than other countertop materials, allowing you to allocate more of your budget to other aspects of your kitchen.
Color and Materials
To create a visually appealing and functional small kitchen, carefully consider the color and materials you choose for your design. Start by choosing the right countertops, backsplashes, and flooring. Opt for durable and easy-to-clean materials like laminate or quartz countertops. These materials not only provide a sleek and modern look, but they are also resistant to stains and scratches, making them ideal for a small kitchen that may experience heavy use. For the backsplash, consider adding pops of color and texture. You can explore different textures by using subway tiles, mosaic tiles, or even a bold patterned backsplash. This will add visual interest and personality to your kitchen. When it comes to flooring, choose options that visually expand the space, such as light-colored tiles or wood planks laid diagonally. Integrating smart appliances is another way to elevate your small kitchen. These appliances not only offer convenience and efficiency, but they also add a modern touch to your space. Incorporating natural elements, such as plants or natural stone accents, can bring a sense of warmth and tranquility to your kitchen. Don’t be afraid to experiment with different textures, such as combining smooth countertops with textured backsplashes or adding open shelving to showcase your favorite kitchen items. By carefully selecting the color and materials for your small kitchen, you can create a space that is both visually appealing and functional.
Enhancing Light and Space
Enhance the light and space in your small kitchen with strategic design choices and thoughtful lighting solutions. To make your kitchen feel more spacious and bright, consider utilizing natural light, incorporating reflective materials, and integrating glass-fronted cabinets. Here are some tips to enhance light and space in your small kitchen:
- Utilize natural light: Maximize the amount of natural light in your kitchen by using skylights or full-length windows. This will not only make your kitchen feel brighter but also create a sense of openness.
- Incorporate reflective materials: Choose shiny, reflective materials like mirrored backsplashes and glossy cabinets. These surfaces will bounce light around the room, making your kitchen appear larger and more spacious.
- Integrate glass-fronted cabinets: By incorporating glass-fronted cabinets, you can create depth and visual interest in your small kitchen. The transparent nature of the glass will also allow light to pass through, further enhancing the brightness of the space.
Island Possibilities and Stylish Small Kitchens
Immerse yourself in the possibilities of island design and the elements of style that can elevate your small kitchen. A slimline island can be a game-changer, providing additional workspace and storage while adding a stylish focal point to your kitchen. Consider incorporating bold colors to make a statement and create depth in your small space. Clear out unused items to declutter and maximize your storage options.
To give your small kitchen a spacious and modern feel, you can also consider glass sliding doors. These doors not only save space but also let in natural light, making the kitchen feel brighter and more open.
To further enhance the functionality of your small kitchen, utilize clever storage solutions and make the most of every inch of space. Incorporate a table with built-in shelves or drawers for added storage. Clear out any unused or unnecessary items to create a clean and organized environment.
Incorporating a slimline island, glass sliding doors, bold colors, and clearing out unused items can transform your small kitchen into a stylish and functional space. Embrace the possibilities and create a kitchen that blends style and practicality seamlessly.
Space and Storage Solutions
Maximize the storage potential of your small kitchen with space-saving solutions and clever organizational strategies. To make the most of your limited space, consider the following:
- Maximizing vertical space: Install wall-mounted shelves, hanging racks, or pegboards to store pots, pans, utensils, and dishes. Utilize tall, slim cabinets and shelving units that reach the ceiling to create the illusion of a larger space. Make use of corner cabinets or shelves to maximize awkward spaces.
- Creating a pull-out pantry: Create a custom pull-out pantry system to utilize limited pantry space. This allows for easy access to dry goods and canned items, making your kitchen more efficient and organized.
- Incorporating reflective surfaces: Add mirrored backsplashes to bounce light and create a sense of depth. Choose glossy cabinets that reflect light and make the kitchen feel more spacious. Consider adding mirrors to wall decor, especially on walls facing a window, to enhance the sense of light and openness.
Small Kitchen Design Elements and Styles
When designing a small kitchen, it’s important to consider the elements and styles that will create a functional and visually appealing space. The layout of your small kitchen is crucial in maximizing storage and creating an efficient workflow. Consider a galley or U-shaped layout to optimize storage and work surface. Follow the kitchen triangle rule to ensure easy access between the sink, cooker, and fridge. To make the most of limited space, explore space-efficient seating options like floating breakfast bars or folding tables.
Choosing the right colors for your small kitchen can make a big difference. Lighter and neutral colors create a fresh and spacious feel, while soft pastel shades evoke a tranquil atmosphere. Combine light kitchen units with neutral walls and wooden worktops for a cohesive look. Add pops of color and texture through appliances and splashbacks, or experiment with darker colors for a dramatic effect.
Utilizing natural light is essential in a small kitchen. Use shiny, reflective materials to maximize light, and incorporate glass-fronted cabinets and minimalist handles for depth. Opt for handleless cabinets and drawers for clean lines. Consider skylights or full-length windows to bring in natural light. Additionally, incorporate ambient, task, and accent lighting to create a bigger feel.
Lastly, don’t forget to incorporate decorative touches to elevate your small kitchen. Add pops of color through accessories and backsplashes, or hang artwork and decorative mirrors to create a focal point. Consider incorporating a touch of greenery with potted plants or herbs. Install pendant lights or under-cabinet lighting to brighten up the space and add visual interest. By considering these design elements and styles, you can create a small kitchen that is both functional and visually appealing.
Small Kitchen Ideas for Furniture and Appliances
Incorporate stylish and functional furniture and appliances to elevate your small kitchen space. Here are some small kitchen ideas for furniture and appliances that will help you make the most of your limited space:
- Repurposed furniture: Consider repurposing furniture pieces to add extra storage and functionality to your small kitchen. For example, you can transform an old dresser into a kitchen island or use a bookshelf as a pantry.
- Smart storage solutions: Maximize your storage options by incorporating smart solutions such as pull-out shelves, rotating corner cabinets, and hidden compartments. These will help you keep your kitchen organized and clutter-free.
- Balancing open and closed storage: Strike a balance between open and closed storage to create an interesting visual appeal while maintaining functionality. Open shelves can display your favorite cookware or decorative items, while closed cabinets can hide less visually appealing essentials.





