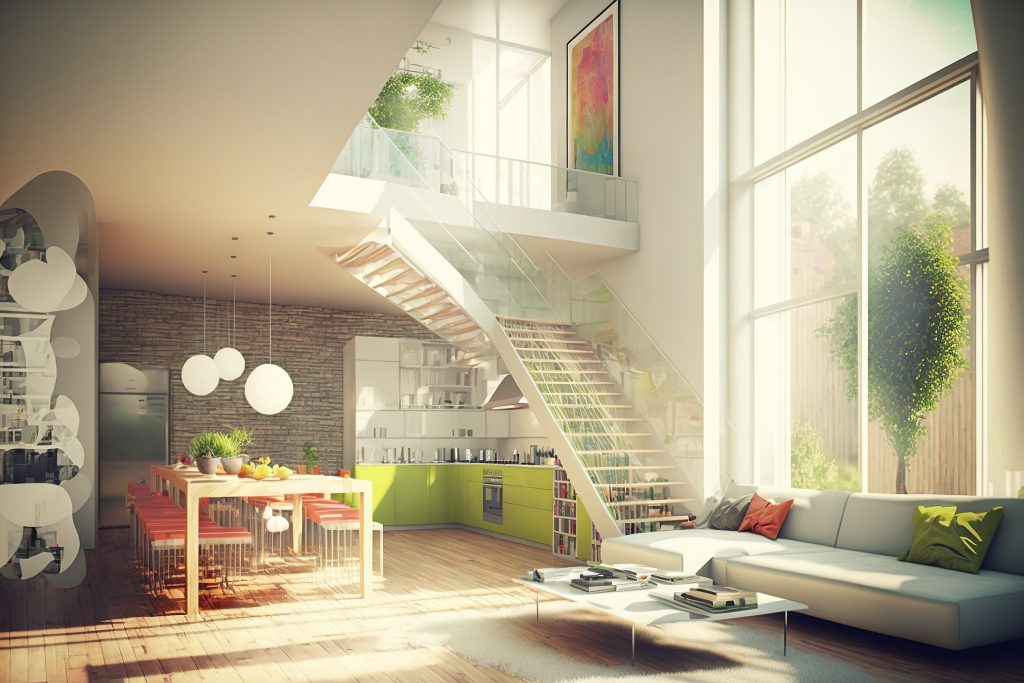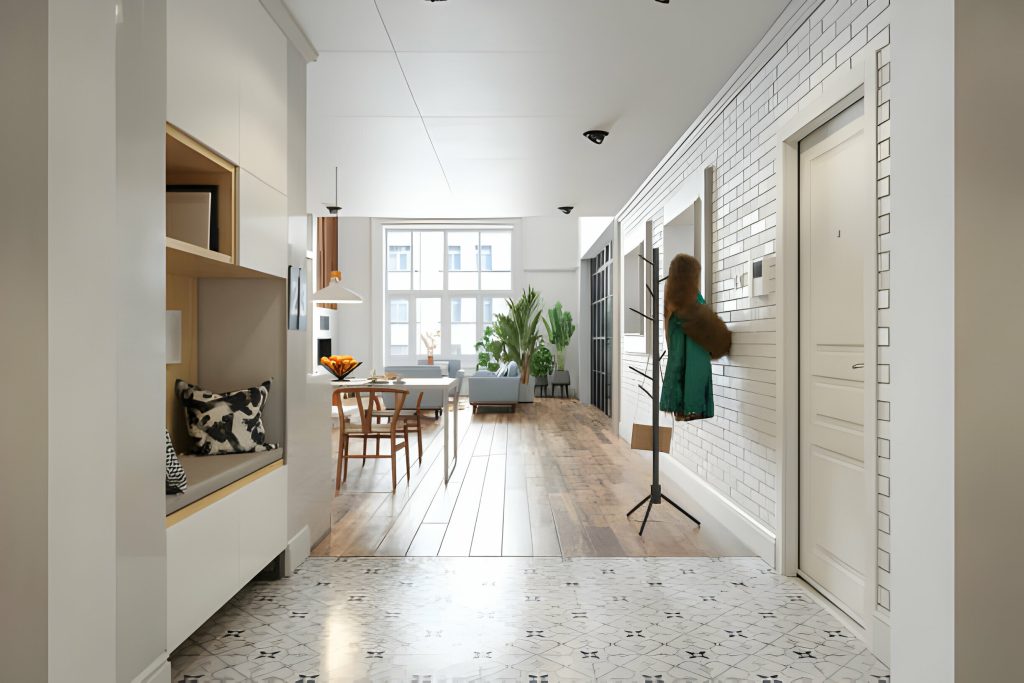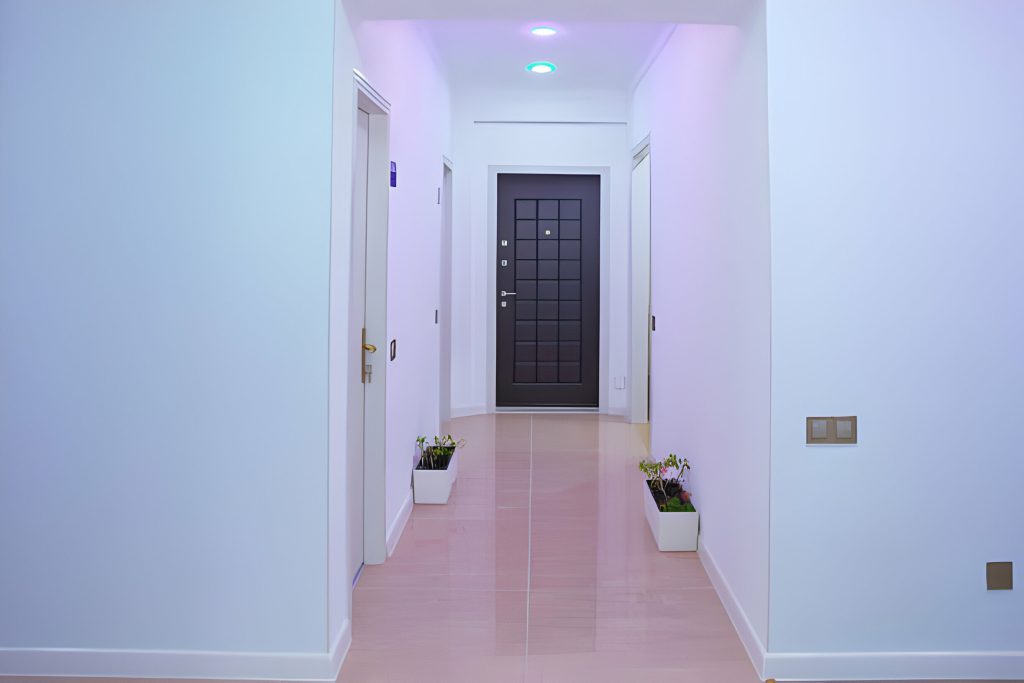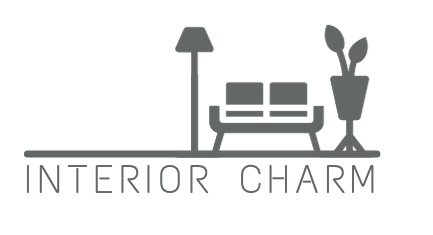It’s time to take matters into your own hands and create a space that truly reflects your unique style. Designing a kitchen on your own may seem like a daunting task, but fear not, for we have the tools and knowledge to guide you through the process. In this discussion, we will explore the key steps and considerations involved in designing a kitchen that is both functional and visually appealing. From assessing your current space to choosing the right materials and colors, we’ll cover it all. So, get ready to roll up your sleeves and embark on a journey of transforming your kitchen into a space that will make you proud.
Assessing Current Space and Needs
To begin designing your dream kitchen, you must first assess your current space and identify your needs and desires for the ultimate kitchen upgrade. Start by conducting a thorough space assessment to understand the limitations and possibilities of your existing kitchen. Take note of any necessary upgrades or improvements that need to be made, such as outdated appliances or insufficient storage space.
Next, consider the layout of your kitchen. Think about how you want to use the space and whether you prefer an open or closed kitchen concept. Take into account the working triangle, which includes the placement of the sink, refrigerator, and stove, and ensure that they are in close proximity for efficient meal preparation. Sketch out a detailed floor plan, including the locations of windows, doors, and appliances, to visualize the layout of your new kitchen.
When planning the location of your appliances, think about the flow and functionality of your kitchen. Place the refrigerator near the entrance for easy access, and consider positioning the stove and sink in close proximity to optimize workflow. A well-thought-out appliance arrangement can greatly enhance the efficiency and ease of use in your kitchen.
Choosing Materials and Colors
Now that you have assessed your current space and considered the layout of your kitchen, it’s time to dive into the exciting world of choosing materials and colors for your dream kitchen. This is where you get to unleash your creativity and bring your vision to life. Here are some key aspects to consider when making your selections:
- Kitchen Materials Selection: Choose materials that not only look beautiful but are also durable and easy to maintain. Consider options like hardwood, plywood, or engineered wood for your cabinets, and select countertops that suit your cooking needs and aesthetic preferences.
- Cabinet Color Schemes: The color of your cabinets can set the tone for your entire kitchen. Opt for neutral colors like white, cream, or gray for a timeless and versatile look. Don’t be afraid to add pops of color with accessories or a bold backsplash.
- Kitchen Worktop Options: Your worktop is not only functional but also plays a major role in the overall aesthetic of your kitchen. Consider options like laminate, solid wood, or natural stone based on their look, practicality, and cost.
- Flooring and Tile Choices: Choose flooring materials that are not only visually appealing but also easy to clean and resistant to wear and tear. When it comes to tile choices, think about the color, pattern, and texture that will complement your overall design.
- Lighting and Window Treatments: Lighting is crucial in creating the right ambiance in your kitchen. Consider a combination of ambient, task, and accent lighting to enhance the space. Don’t forget to incorporate beautiful window treatments like shutters or blinds to add the perfect finishing touch.
With careful consideration of these elements, you can create a kitchen that is not only functional but also visually stunning. Let your creativity guide you as you select materials and colors that reflect your personal style and make your dream kitchen a reality.
Lighting and Window Dressings
Enhance the ambiance of your kitchen with carefully designed lighting and beautiful window dressings. When it comes to lighting, it’s important to consider three types: ambient lighting, task lighting, and accent lighting. Ambient lighting provides overall illumination and sets the mood in your kitchen. Install recessed lights or a central pendant light to create a warm and inviting atmosphere. Task lighting, on the other hand, focuses on specific areas where you need bright and direct light for tasks such as chopping vegetables or reading recipes. Under-cabinet lights or adjustable track lights are perfect for this purpose. Lastly, accent lighting adds a touch of drama and highlights certain features in your kitchen, such as a decorative backsplash or a display shelf. Use spotlights or wall sconces to create a focal point.
In addition to lighting, window dressings play a crucial role in the overall design of your kitchen. Window treatments not only add style, but also provide privacy solutions. Consider installing shutters, blinds, or window films that allow natural light to filter in while still maintaining your privacy. You can choose from a variety of materials, colors, and patterns to match your kitchen’s aesthetic. Don’t forget to consider the practicality of your window dressings as well. Opt for materials that are easy to clean and maintain, especially in a space that is prone to splashes and spills. By carefully selecting your lighting and window dressings, you can create a kitchen that is not only functional, but also visually stunning.
Designing a Kitchen for Free
Create your dream kitchen design without spending a dime using these free resources and tools. Utilizing online resources, such as RoomSketcher, SmartDraw, Houzz, and Sketchup, you can easily design your perfect kitchen without breaking the bank.
RoomSketcher is a free-to-use kitchen design tool that allows you to create detailed floor plans online. With its option to see the finished results in 3D, you can visualize your dream kitchen before making any commitments. No design or CAD experience is required, making it accessible to everyone.
SmartDraw is another great option for designing your kitchen for free. This 2D and 3D app allows beginners to easily create kitchen designs without any design or CAD experience. It offers a simple and easy way to get started on your kitchen design journey.
Houzz takes a different approach by allowing you to design your kitchen layout by taking pictures and superimposing items onto them. This unique feature helps you visualize your design with real-life pictures, giving you a better idea of what your new space could look like.
Sketchup is an easy-to-use online app that allows beginners to create 3D drawings of their dream kitchen for free. With its user-friendly interface, you can easily bring your kitchen design ideas to life.
With these free resources and tools at your disposal, you can design your dream kitchen without spending a dime. So go ahead and let your creativity flow as you create the perfect kitchen for your home.
Best Apps for Designing a New Kitchen
With a plethora of options available, designing a new kitchen has never been easier thanks to the best apps that cater to every individual’s design needs and preferences. Whether you’re a beginner or an experienced designer, there are a variety of Sketchup alternatives, kitchen planner apps, and kitchen design software that can help you create your dream kitchen. These virtual kitchen design tools allow you to visualize different layouts, experiment with various materials and colors, and even see your finished kitchen in 3D before making any purchases.
One popular app is Sketchup, which is easy to use and allows beginners to create 3D drawings of their dream kitchen for free. However, if you’re looking for other options, there are plenty of kitchen planning apps available online. These apps offer features such as 3D viewers, the ability to try out new ideas before purchasing, and no download or registration required.
Kitchen Design Tools
When it comes to designing your kitchen, there are a variety of innovative and user-friendly tools available to assist you in bringing your vision to life. From kitchen design software to online kitchen planners, these tools can help you create the kitchen of your dreams, even if you’re on a budget or prefer to design it yourself. Here are five kitchen design tools that you can use to make your design process easier and more efficient:
- Kitchen design software: Use specialized software to create detailed floor plans and visualize your design in 3D.
- Online kitchen planner: Take advantage of online tools that allow you to experiment with different layouts and materials before making any purchases.
- Designing on a budget: Find resources and tools that cater to designing a kitchen on a budget, helping you save money without compromising on style.
- DIY kitchen design: If you enjoy a hands-on approach, look for tools that are user-friendly and require no professional design experience.
- Professional kitchen design services: For those who prefer expert guidance, consider hiring a professional kitchen designer who can bring your ideas to life with their expertise and experience.
With these tools at your disposal, you can confidently embark on your kitchen design journey, whether you prefer a DIY approach or seek professional assistance.
Kitchen Layouts
Maximizing the efficiency and functionality of your kitchen starts with selecting the right layout for your space. When designing your kitchen layout, there are several key factors to consider. First and foremost, you want to maximize storage to ensure that everything has its place and is easily accessible. Incorporating technology into your kitchen layout can also greatly enhance its functionality. This can include smart appliances, touchless faucets, and built-in charging stations. Another important aspect to consider is incorporating sustainable elements into your kitchen design, such as energy-efficient lighting and appliances, as well as eco-friendly materials for countertops and flooring.
Creating a focal point in your kitchen can add a touch of style and personality to the space. This can be achieved through the use of a statement backsplash, a unique lighting fixture, or a bold color choice for your cabinets. Lastly, designing for accessibility is crucial, especially if you have any mobility limitations. This can include installing lower countertops or adjustable height features, as well as ensuring that there is enough space to maneuver a wheelchair or walker. By carefully considering these factors, you can create a kitchen layout that not only meets your functional needs but also reflects your personal style and enhances the overall aesthetic of your home.
Controlling the Flow of People in the Kitchen
To control the flow of people in your kitchen, strategically position fridges close to the entrance for easy access and create a clear pathway to the garden in open plan designs. This will ensure that movement in the kitchen is smooth and efficient. Here are some tips to help you control the flow of people in your kitchen:
- Positioning appliances: Place your appliances, such as the stove, sink, and dishwasher, in a way that allows for easy movement between them. This will prevent congestion and make tasks more efficient.
- Utilizing kitchen islands: Incorporate a kitchen island into your design to create a designated workspace and to divide the kitchen into different zones. This will help to keep the flow of people organized and prevent overcrowding in one area.
- Incorporating multiple users: If you have multiple people using the kitchen at the same time, consider creating separate workstations for each person. This will allow everyone to work efficiently without getting in each other’s way.
- Creating open plan designs: Open plan designs are great for creating a sense of flow and connection between different areas of the home. By removing walls and creating open spaces, you can easily move from the kitchen to the dining area or living room without any obstacles.
- Maximizing storage space: Ensure that you have enough storage space in your kitchen to keep it organized and clutter-free. This will make it easier for people to move around and access the items they need without any hindrance.





