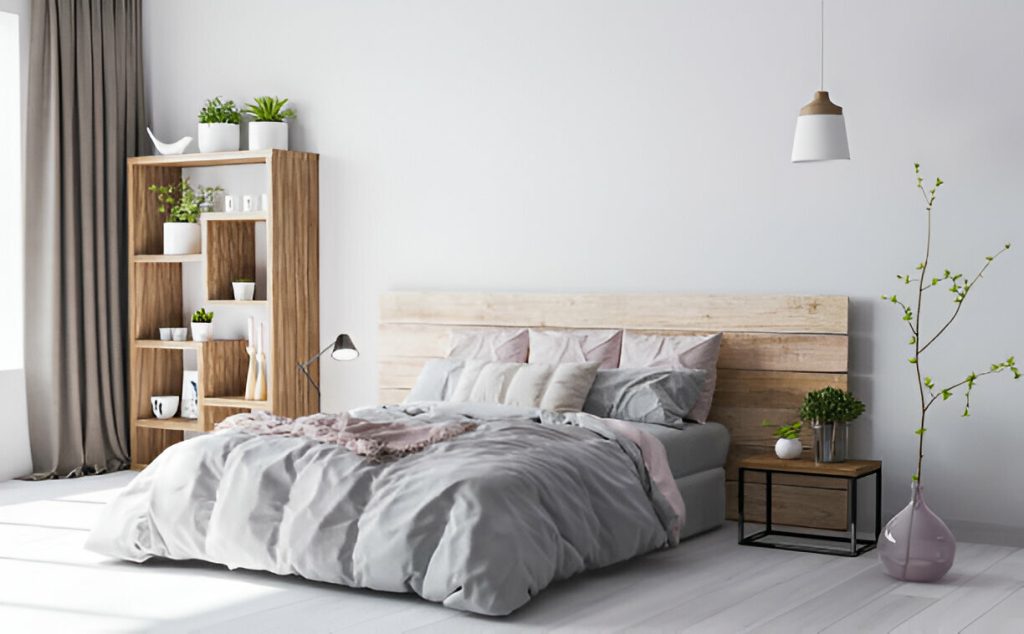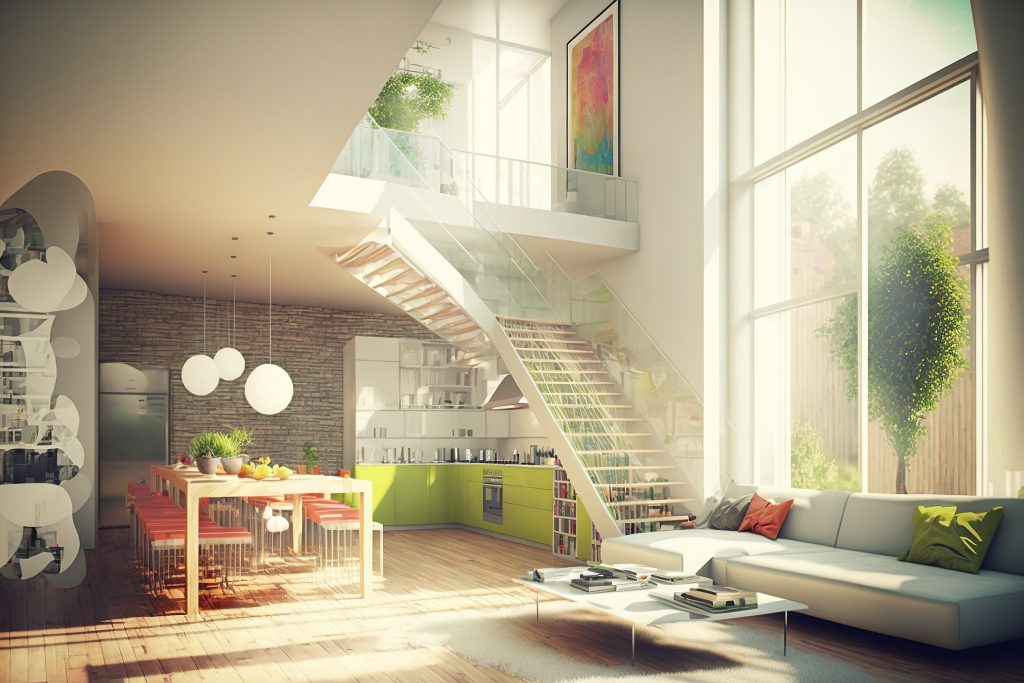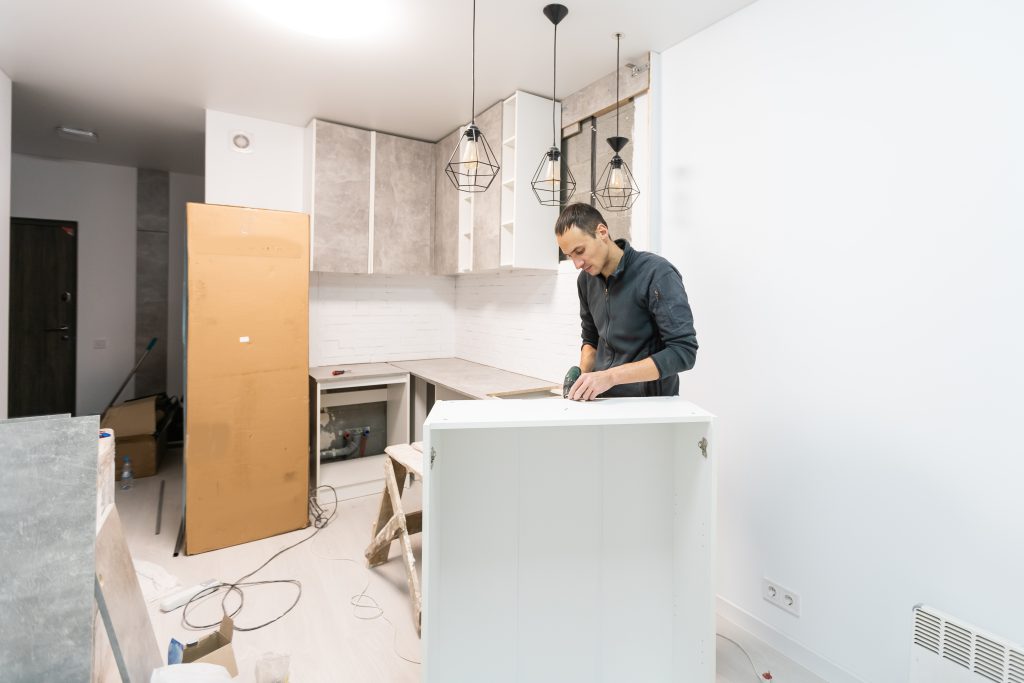Are you desperate for a solution that will make your space feel bigger and more functional? Well, fret no more because we have the ultimate guide to designing your own small kitchen. In this article, we will walk you through the essential steps to transform your cramped kitchen into a haven of efficiency and style. From clever storage solutions to maximizing natural light, we have all the tips and tricks you need to create a space that will make your friends green with envy. So, get ready to say goodbye to your small kitchen woes and say hello to a space that will make you fall in love with cooking all over again.
Maximizing Worktop and Cabinet Space
To maximize the worktop and cabinet space in your small kitchen, consider implementing smart design strategies that create the illusion of more room and optimize functionality. Start by utilizing small chairs that can be tucked under the table, allowing for more floor space. Additionally, consider adding narrow cupboards with pull-out shelves to maximize storage capacity. Large drawers can also serve as alternatives to cabinet doors, providing easy access to your kitchen essentials.
Another effective technique is to leave a gap between the cupboards and the ceiling for raised storage. This allows you to utilize the vertical space in your kitchen, keeping your countertops clutter-free. By incorporating pull-out shelves and corner cabinet carousels, you can make the most out of every inch of storage space. Pull-out baskets are also great for adding depth to your storage options.
When it comes to integrating appliances and storage solutions, opt for minimizing styled appliances to create a streamlined look. Consider installing a built-in microwave to save valuable worktop space. Integrate kitchen accessories like a chopping board or spice rack to free up counter space. Store away appliances that are not used daily in a pantry or cupboard to keep your kitchen organized.
Enhancing natural light and choosing the right color scheme also plays a significant role in creating the illusion of a larger space. Let in as much natural light as possible by keeping window dressings simple. Install task lighting under cabinets and use spotlights to brighten up your small kitchen. Stick to one or two colors for your cabinets, walls, and floors. White or soft pastels are excellent choices as they reflect light and create a seamless and spacious feel.
Integrating Appliances and Storage Solutions
When it comes to creating a functional and stylish small kitchen, integrating appliances and storage solutions is essential. To maximize space and keep your kitchen organized, consider incorporating built-in appliances such as a microwave. This will free up valuable worktop space and give your kitchen a streamlined look. Pull-out shelves are another fantastic storage solution for small kitchens. They allow you to easily access items at the back of your cabinets, making the most of every inch of storage space. Additionally, using storage containers can help keep your pantry and cabinets neat and tidy, eliminating clutter and making it easier to find what you need. Task lighting is also crucial in a small kitchen, as it ensures that you have adequate lighting for meal preparation and cooking. Lastly, opt for minimally styled appliances that blend seamlessly with your kitchen’s design, creating a cohesive and visually appealing space. By integrating these appliances and storage solutions into your small kitchen, you can create a functional and stylish space that meets all of your culinary needs.
Enhancing Natural Light and Color Scheme
Enhance the natural light and color scheme of your small kitchen to create a bright and inviting space that feels open and airy. Start by using light colors on your walls, cabinets, and floors. White is a great option as it reflects light and creates a seamless space. If you prefer some color, opt for soft pastels that prevent strong contrasts and maintain a cohesive look.
Maximizing windows is crucial in bringing in as much natural light as possible. Keep window dressings simple to avoid blocking out daylight. Additionally, consider incorporating mirrors into your kitchen design. Mirrors can help bounce light around the room, making it appear larger and brighter.
Choosing the right lighting fixtures is essential in a small kitchen. Use task lighting under cabinets and spotlights to illuminate specific areas. Recessed ceiling lights provide general lighting, while pendant lights can add a touch of accent lighting.
When selecting the right color palette, stick to one or two colors to create a cohesive and visually appealing space. Coordinate the colors of your cabinets, walls, and floors to achieve a harmonious look.
Small Kitchen Design Essentials
Small kitchen design essentials involve optimizing every inch of space and incorporating stylish and functional elements to create a cohesive and visually appealing space. When it comes to space efficient storage, consider utilizing vertical space by adding narrow cupboards with pull-out shelves or large drawers that can hold pans and big items. This will maximize storage capacity without taking up valuable floor space.
Frugal appliance choices are also important in a small kitchen. Opt for minimalist and compact appliances that still meet your needs. Consider built-in microwaves to save worktop space and integrate kitchen accessories like a chopping board to free up counter space. Store away appliances that are not used daily in a pantry or cupboard to keep your kitchen clutter-free.
Multifunctional solutions are key in a small kitchen. Look for furniture pieces that serve dual purposes, such as a kitchen island that can also be used as a prep area or dining table. Utilize pull-out shelves, corner cabinet carousels, and storage containers to maximize the functionality of your cabinets and drawers.
Lastly, maximizing counter space is essential in a small kitchen. Remove upper cabinets and replace them with open shelves to visually expand the space. Use light colors to create a sense of openness and consider vertical storage options such as pot racks, knife mounts, and open shelving to free up counter space. By incorporating these small kitchen design essentials, you can create a functional and stylish space that makes the most of every square inch.
Getting the Layout Right
To create a well-designed and functional small kitchen, it is crucial to carefully consider and plan the layout of the space. By optimizing the layout, you can create functional zones and maximize storage options, making the most of the available space. Here are some key tips to get the layout right:
Tips for Getting the Layout Right;
Creating functional zones, Divide your kitchen into different zones for cooking, prepping, and cleaning. This will help streamline your workflow and make the kitchen more efficient.
Utilizing corner spaces, Corner spaces are often overlooked, but they can be valuable storage areas. Consider installing corner cabinets or shelves to make use of this space.
Maximizing storage options, Look for creative storage solutions like pull-out shelves, large drawers, and narrow cupboards with pull-out shelves. These options can help you maximize storage space in a small kitchen
Incorporating open shelving, Open shelving not only adds a stylish touch to your kitchen, but it also provides easy access to frequently used items. Consider incorporating open shelves to display your cookbooks or decorative items.
Optimizing counter space, Counter space is precious in a small kitchen, so it’s important to optimize it. Consider removing upper cabinets and replacing them with open shelves to create more counter space. Additionally, think vertically by using pot racks, knife mounts, and open shelving to maximize your counter area.
Best Small Kitchen Layouts
When it comes to designing the layout for a small kitchen, choosing the right layout is essential to maximize space and functionality. Here are the best small kitchen layouts to consider:
- Single-wall kitchens: Align appliances, storage, and workspace along a single wall. This layout is perfect for compact spaces and allows for easy movement between areas.
- L-shaped kitchens: Utilize corner spaces for a complete work triangle. This layout provides ample storage and countertop space while maintaining efficiency.
- Galley kitchens: Efficiently use narrow spaces with opposing walls. This layout creates a streamlined flow and maximizes storage options.
- Island kitchens: Combine a single wall kitchen with an island for added workspace. Islands provide additional countertop space, storage, and can also serve as a dining or gathering area.
To make the most of these layouts, consider incorporating space-efficient designs, functional storage solutions, creative lighting options, innovative countertop ideas, and stylish and practical design elements. By optimizing every inch of space and utilizing smart storage solutions, you can create a small kitchen that is both functional and visually appealing.
Designing a Very Small Kitchen Layout
Maximize the limited space in your small kitchen with a thoughtfully designed layout. When working with a very small kitchen, using space efficiently is crucial. Incorporate stylish elements while optimizing counter space to create a functional and visually appealing kitchen. Consider structural changes to open up the space and create a more open feel. Upgrading small appliances with space-saving features can also help maximize the limited space.
To use space efficiently, prioritize storage solutions that make the most of every inch. Utilize vertical storage options, such as risers and hooks, for cookbooks and kitchen essentials. Consider installing narrow shelves and cabinets in unused areas and use pull-out shelves or corner cabinet carousels for lower cabinet storage. Maximize counter space by removing upper cabinets and opting for open shelves or light-colored surfaces that visually expand the kitchen.
When incorporating stylish elements, focus on small details that make a big impact. Choose custom or invisible hardware for a statement look and splurge on fun glassware for visual interest. Add a kitchen island for both prep space and a conversation area. Pair utilitarian appliances with refined cabinetry and use concealed storage for a modern and organized look.
If you’re considering structural changes, knocking down walls to create an open floor plan or opening up part of the walls for more light and air can create a sense of spaciousness. Connect the kitchen to the rest of the living space by creating a portal or open corner. Maximize natural light by adding windows or skylights and use light colors to reflect light and create a seamless space.
Lastly, upgrading small appliances with space-saving features is essential in a very small kitchen. Consider a convection oven for versatility and crisping capabilities. Explore combination appliances with multiple functions to maximize functionality without compromising on quality.
Making the Most of Your Light
Make your small kitchen feel bright and airy by incorporating various lighting techniques and maximizing natural light. A well-lit kitchen not only enhances visibility but also creates a welcoming ambiance. Here are some tips to help you make the most of your light:
- Explore lighting options: Consider using a combination of recessed ceiling lights, under-cabinet lights, and pendant lights to create a well-lit space. Each type of lighting serves a different purpose and can be used to highlight specific areas in your kitchen.
- Maximize natural light: Keep your windows unobstructed and use light-colored window dressings to allow as much natural light as possible to enter your kitchen. You can also incorporate glossy surfaces in your design to reflect and amplify the natural light.
- Choose light fixtures wisely: When selecting light fixtures, opt for ones that match your kitchen’s style and provide sufficient illumination. Consider the size and height of your space to ensure the fixtures are proportionate and properly positioned.
- Create a well-lit ambiance: In addition to general lighting, incorporate accent lighting to add depth and create a cozy atmosphere. Use spotlights to highlight architectural features or decorative elements in your kitchen.






