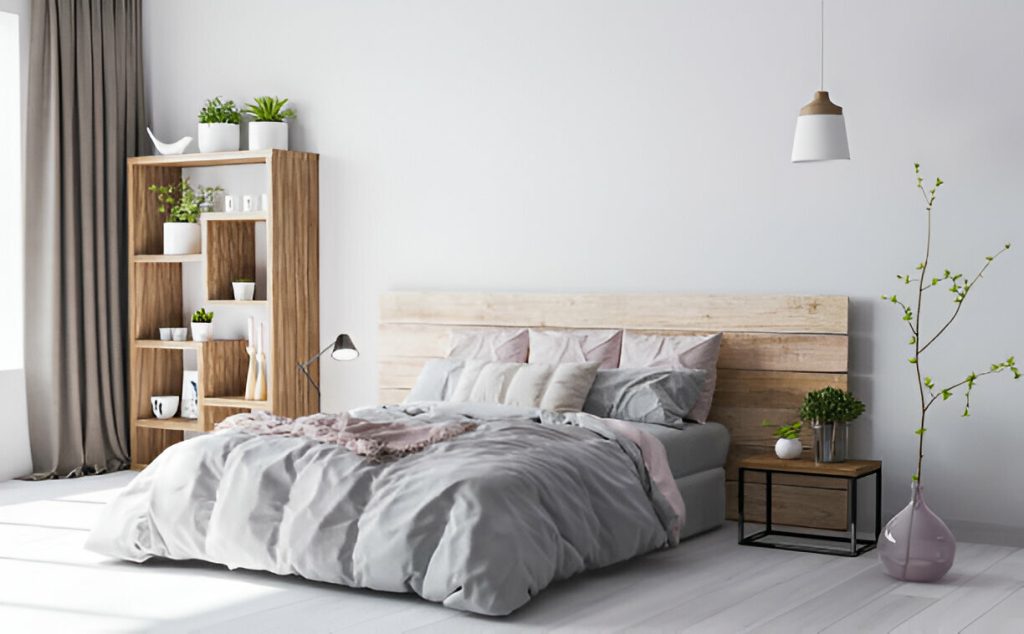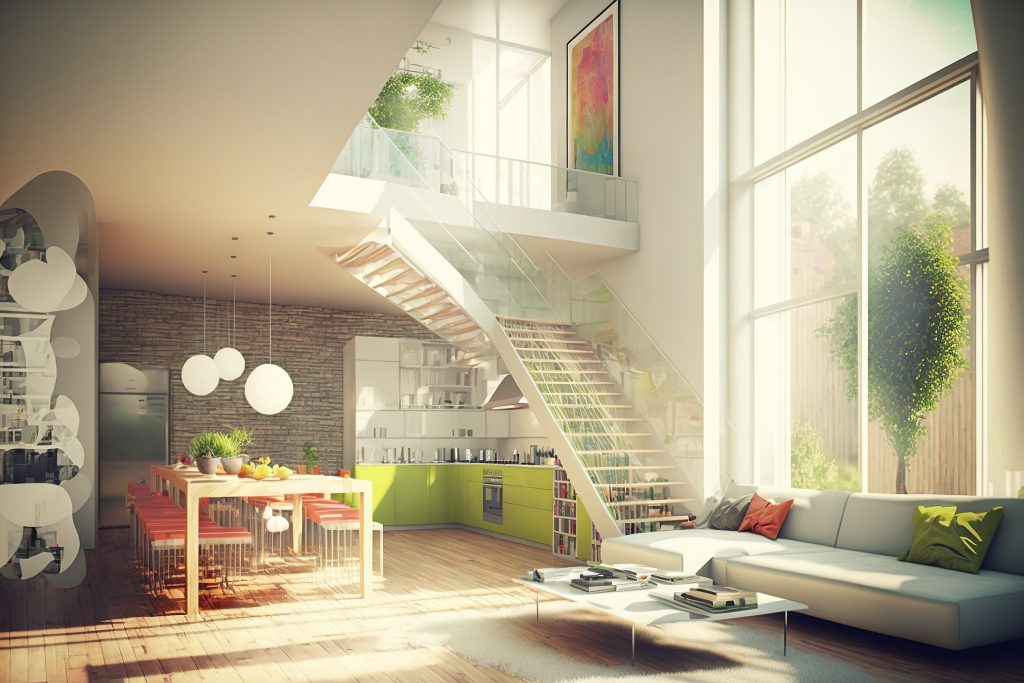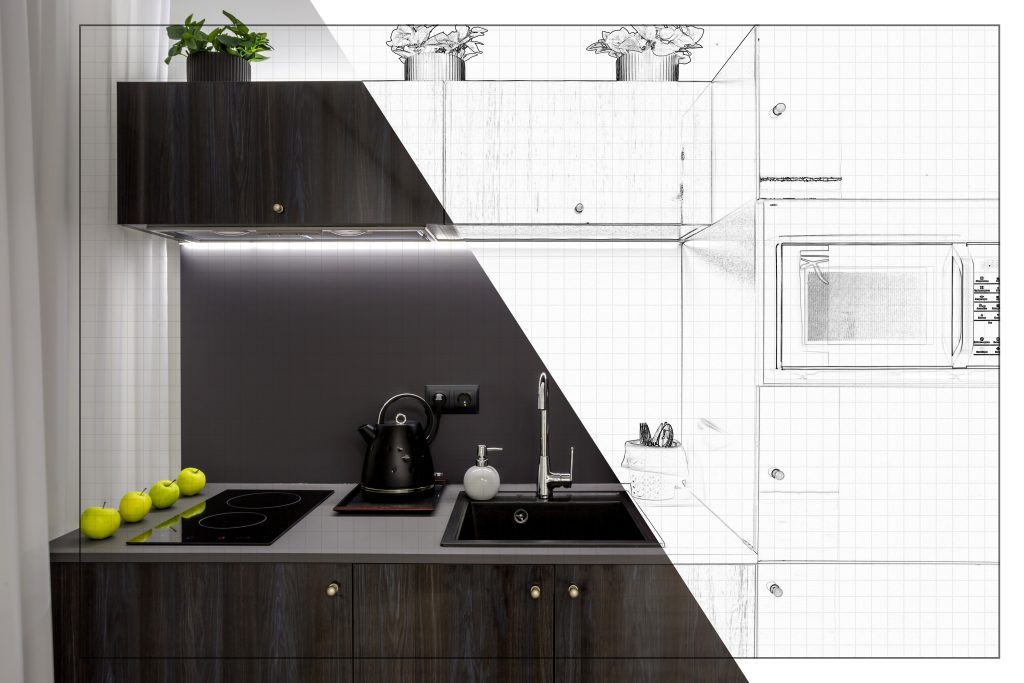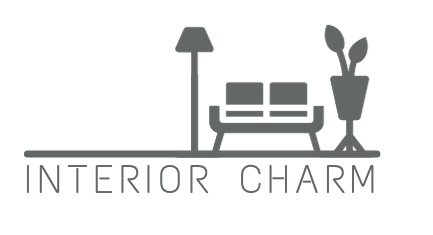Just like a master chef needs a well-organized kitchen to create culinary masterpieces, you need the perfect layout to bring your vision to life. But with so many options out there, it’s easy to get lost in the sea of choices. Fear not, for we are here to guide you through the maze and unveil the four basic kitchen designs that will set the stage for your culinary adventures. Each design has its own unique flavor, tailored to suit different tastes and preferences. So, grab your apron and let’s explore these kitchen designs that will leave you hungry for more.
One Wall Kitchen
One wall kitchens are a popular choice for homeowners with limited space and budget, as they offer maximum openness and simplicity in design. The benefits of a one wall kitchen include unimpeded traffic flow and quick, inexpensive design and execution. The adaptable design of a one wall kitchen makes it suitable for both small and large kitchens. However, there are some considerations to keep in mind when designing a one wall kitchen for a small space.
First, consider the placement of appliances. To maximize space, it is recommended to place appliances like the refrigerator, sink, and stove in a linear fashion along the wall. This will create a streamlined and efficient workflow. Additionally, consider incorporating small space solutions such as built-in appliances or under-counter storage to maximize functionality.
Another design tip for one wall kitchens is to optimize counter space. Since one wall kitchens have limited counter space, it is important to make the most of it. Consider installing a compact kitchen island or a fold-out countertop extension to provide additional workspace when needed.
Pros of a one wall kitchen include easy accessibility to all appliances and a visually open and airy design. However, there are some cons to consider as well. Limited counter space and difficulty in incorporating a seating area are some of the challenges that homeowners may face with a one wall kitchen.
Galley or Corridor Kitchen Layout
The galley or corridor kitchen layout is a highly functional and efficient design that incorporates the kitchen triangle for optimal workflow. Here are some key points to consider about the galley kitchen layout:
- Pros and cons: The galley kitchen layout offers several advantages. It maximizes the use of available space and creates a streamlined workflow. However, it can feel cramped and may not be ideal for larger families or those who love to entertain.
- Design tips: To make the most of a galley kitchen, consider using light colors and reflective surfaces to create the illusion of a larger space. Incorporating open shelving and vertical storage can also help maximize storage options.
- Space saving ideas: Galley kitchens can benefit from space-saving ideas such as utilizing wall-mounted storage, installing pull-out pantry shelves, and incorporating multi-functional appliances.
- Decorating options: When it comes to decorating a galley kitchen, consider adding pops of color with accessories or a bold backsplash. Additionally, incorporating plants or artwork can add visual interest and personality to the space.
- Organization hacks: To keep a galley kitchen organized, utilize drawer dividers, hanging racks for pots and pans, and magnetic strips for storing knives. Maximizing vertical storage and utilizing bins or baskets can also help keep items organized and easily accessible.
L-Shaped Kitchen Layouts
If you’re looking for a kitchen layout that offers both functionality and flexibility, consider the L-shaped kitchen design. This layout has several advantages that make it a popular choice among homeowners and kitchen cabinet manufacturers. One of the main advantages of an L-shaped kitchen is that it makes the best use of the kitchen triangle, which is the efficient arrangement of the refrigerator, sink, and stove. Additionally, the L-shaped layout provides more countertop space compared to other layouts, allowing for easier food preparation and cooking.
Organizing an L-shaped kitchen is relatively straightforward. The two walls of the kitchen form an L shape, with the appliances and cabinets placed along these walls. This allows for an efficient traffic flow within the kitchen, as there are no obstructions in the middle of the space.
An L-shaped kitchen also offers the flexibility to include a kitchen island. This island can serve as additional workspace, storage, and even a seating area. There are numerous L-shaped kitchen island ideas that can be explored to suit your specific needs and preferences.
When designing an L-shaped kitchen, it is important to consider the traffic flow and ensure that there is enough space to move freely between the different work areas. It is also important to plan the placement of appliances, cabinets, and countertops to optimize functionality and create a cohesive design.
U-Shaped Kitchen Design Layout
When designing your kitchen, consider the efficient and functional U-shaped layout. This layout offers several advantages for optimizing space, appliance placement, workflow efficiency, and design flexibility. Here are the pros and cons of the U-shaped kitchen design layout:
- Pros:
- Space Optimization: The U-shaped layout utilizes three walls, providing ample storage and workspace. It maximizes the use of available space, making it ideal for larger kitchens.
- Appliance Placement: With the U-shaped layout, appliances can be strategically placed along the three walls, creating a convenient and efficient workflow.
- Workflow Efficiency: The U-shaped layout allows for a natural and efficient flow between the different work zones, such as food preparation, cooking, and cleaning.
- Design Flexibility: The U-shaped layout offers flexibility in terms of adding an island or additional seating areas, depending on the available space and personal preferences.
- Cons:
- Limited Space for Adding Seating: While the U-shaped layout provides ample storage and workspace, it may have limited space for adding seating areas compared to other kitchen designs.
- Aisle Width Considerations: The U-shaped layout requires careful consideration of the aisle width to ensure smooth movement and accessibility within the kitchen.
General Considerations
Now let’s shift our focus to the general considerations that should be taken into account when designing your kitchen layout. These considerations include limited counter space, incorporating a seating area, challenges with corner design, aisle width considerations, and optimizing functionality.
| Consideration | Description |
|---|---|
| Limited Counter Space | One wall kitchens often have limited counter space due to their linear design. It’s important to carefully plan and maximize the available counter space for food preparation and other tasks. |
| Incorporating a Seating Area | One wall kitchens may pose challenges when it comes to incorporating a seating area. Consider the available space and explore creative solutions such as a small breakfast bar or a foldable table. |
| Challenges with Corner Design | L-shaped kitchens often have corners that can be difficult to access and utilize effectively. Consider incorporating corner solutions such as lazy susans or pull-out shelves to maximize storage and functionality. |
| Aisle Width Considerations | When planning your kitchen layout, it’s important to consider the width of the aisles. Aim for a minimum width of 36 inches to allow for easy movement and accessibility. |
| Optimizing Functionality | Both L-shaped and U-shaped kitchens require careful planning to optimize functionality. Consider the workflow, placement of appliances, and storage solutions to create a functional and efficient kitchen space. |
U-shaped Kitchen and L-shaped Kitchen
U-shaped and L-shaped kitchens are popular choices among homeowners and kitchen cabinet manufacturers due to their efficient use of space and versatile layouts. These kitchen designs offer a range of benefits and considerations that can help you optimize your space and create a functional and stylish kitchen. Here are some key points to consider:
- Space Optimization: Both U-shaped and L-shaped kitchens make efficient use of space by utilizing multiple walls for appliances and cabinetry. This allows for ample storage and workspace, maximizing the functionality of your kitchen.
- Design Tips: Consider incorporating a kitchen island into your U-shaped or L-shaped kitchen to provide additional storage and workspace. This can also serve as a focal point and gathering area for family and friends.
- Layout Variations: While both layouts offer similar benefits, U-shaped kitchens typically offer more storage and countertop space compared to L-shaped kitchens. However, L-shaped kitchens provide more flexibility in terms of layout and design options, including the ability to incorporate a table or seating area.
- Pros and Cons: U-shaped kitchens offer a balanced and functional layout, but may present challenges in terms of incorporating a kitchen island and limited space for adding seating. On the other hand, L-shaped kitchens make efficient use of the kitchen triangle and offer more countertop space, but may pose challenges with corner design and access.
Galley Kitchen
If you’re looking for a kitchen layout that maximizes function in a small space, consider the galley kitchen design. A galley kitchen features a two-sided parallel lineup of kitchen cabinets, countertops, and appliances, creating a corridor walkway in between. It is ideal for small kitchens or spaces with limited layout options. Here are some pros and cons, space saving tips, design ideas, popular galley kitchen layouts, and tips for galley kitchen organization:
| Pros | Cons |
|---|---|
| Efficient use of space | Limited countertop space |
| Incorporates the kitchen triangle | Foot traffic congestion |
| Can serve as a passageway between spaces | Limited space for adding seating |
| Practical and compact design | Challenges with corner design and access |
To make the most of a galley kitchen, consider these space saving tips:
- Use vertical storage solutions like hanging racks or shelves.
- Opt for slim appliances to maximize counter space.
- Install pull-out or sliding pantry shelves for easy access.
- Utilize the walls by adding hooks or magnetic strips for utensils and knives.
For design ideas, consider a galley kitchen with a neutral color palette to create a visually open and airy space. Add mirrors or glass-front cabinets to enhance the sense of space. Popular galley kitchen layouts include the single-wall galley and double-wall galley. To keep your galley kitchen organized, designate specific zones for food prep, cooking, and cleaning. Install proper lighting to brighten up the space and make it feel more inviting. With careful planning and organization, a galley kitchen can be both functional and stylish.
One-Wall Kitchen
The one-wall kitchen is a streamlined and efficient design that occupies a single wall, making it ideal for open floor plan homes and maximizing space. Here are some key points to consider when designing a one-wall kitchen:
- Benefits:
- Allows for easy traffic flow and accessibility.
- Quick and inexpensive to design and execute.
- Adaptable design for both small and large kitchens.
- Provides maximum openness and simplicity in design.
- Design Tips:
- Optimize space by placing appliances and storage along the wall.
- Consider adding an island for additional workspace and as a visual barrier.
- Ensure that working zones are not too far apart for efficiency.
- Carefully plan the placement of components in a long line for easy workflow.
- Pros and Cons:
- Pros: Suitable for kitchens with limited space and budget. Ideal for entertaining.
- Cons: Limited counter space and difficulty in including a seating area.
- Appliance Placement:
- Place appliances such as the refrigerator, sink, and cooking appliance in a linear fashion for efficient task production.






