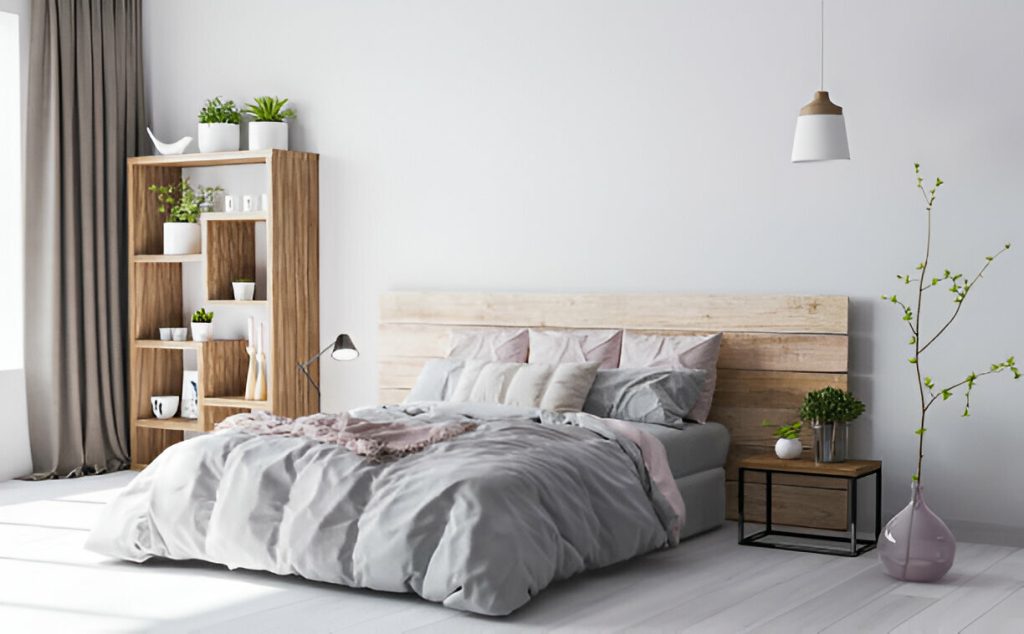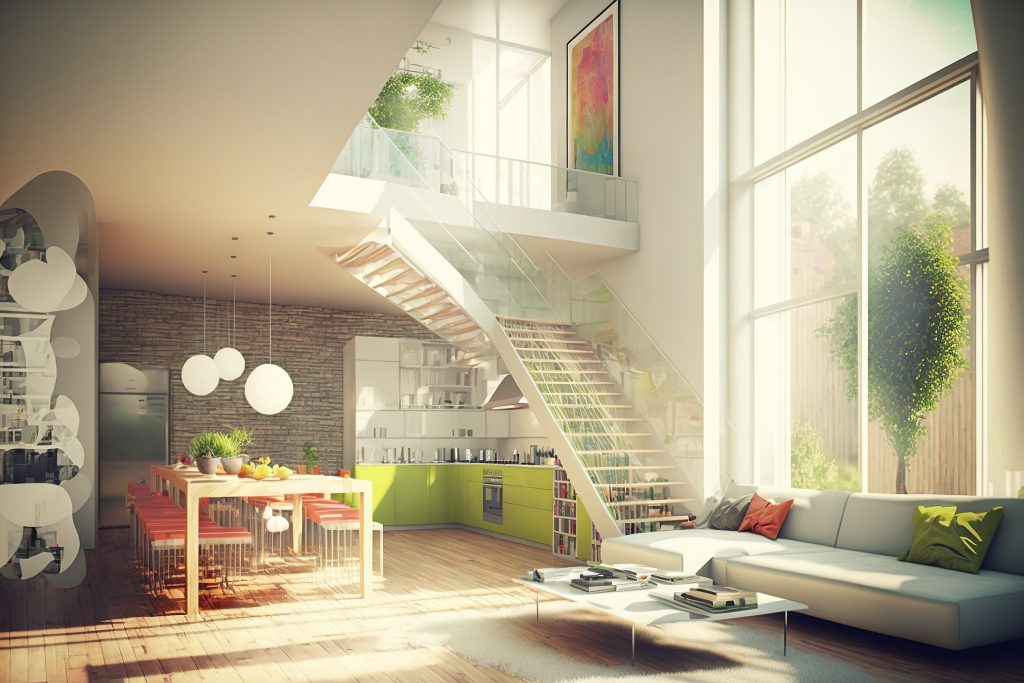Step into the world of flooring and unlock the hidden potential of your small kitchen. Like a magic carpet that can transport you to a vast and open space, the right flooring can create the illusion of a bigger kitchen. But which type of flooring holds this transformative power? In this discussion, we will explore the secrets behind flooring choices that can make your small kitchen appear larger than life. Get ready to discover the key to unlocking a world of spaciousness and possibilities in your kitchen.
Decluttering and Creative Storage Solutions
To create a more spacious and organized small kitchen, decluttering and implementing creative storage solutions is essential. Maximize your storage space by utilizing pull-out larders and carousel corner cabinets. These innovative storage options allow you to easily access your pantry items and make the most of every inch of space. Consider substituting traditional cabinets with open shelving to create a sense of openness and to display your favorite dishes and cookware. For a clutter-free countertop, use removable cutlery trays to keep your utensils organized and free up valuable workspace. Concealed storage is also a great option to hide away appliances, pots and pans, and cooking ingredients, keeping your kitchen looking neat and tidy. To add a touch of personality and style, consider incorporating patterned wallpaper with geometric designs. This can create visual interest and the illusion of a larger kitchen. By decluttering and utilizing creative storage solutions, you can transform your small kitchen into a functional and visually appealing space.
Playing With Prints and Colors
Incorporate patterned wallpaper with geometric designs to add visual interest and create the illusion of a larger kitchen. When it comes to playing with prints and colors in a small kitchen, there are several strategies you can use to make the space feel more spacious and inviting.
- Choosing bold patterns: Opt for wallpaper or backsplash tiles with bold patterns to make a statement and draw the eye. Geometric designs can add depth and create visual interest in the kitchen.
- Utilizing color accents: Add pops of color to the space through accessories, such as colorful dishware or vibrant curtains. By incorporating color accents strategically, you can create focal points and make the kitchen feel more lively.
- Exploring texture combinations: Mix and match different textures, such as smooth countertops with textured backsplash tiles or wooden cabinets with a patterned wallpaper. This combination of textures adds dimension and can make the kitchen appear larger.
Using White and Bright Colors
Using white and bright colors in your small kitchen can create a fresh and spacious atmosphere. Incorporating contrasting textures, such as a mix of smooth and rough surfaces, can counteract the potentially cold look of an all-white kitchen. You can use different shades of white or hues from the same color family to add warmth and character to the space. Additionally, combining white with natural stone, like marble, can enhance luminosity and create the illusion of extra space.
Maximizing natural light is essential in a small kitchen, and using white can help reflect light and make the room feel brighter and more open. Consider adding pops of color with bright accents, such as colorful kitchen accessories, to add visual interest and prevent the space from feeling too monotonous.
Adding Reflective Surfaces
Reflective surfaces can be a game-changer in your small kitchen, adding depth and brightness to the space while making it appear larger and more open. Here are some ways you can incorporate reflective surfaces into your kitchen design:
- Using reflective splashbacks: Install a splashback made of reflective materials, such as mirrored or metallic tiles. This will not only protect your walls but also bounce light around the room, creating a brighter and more spacious feel.
- Incorporating glossy accessories: Place glossy decorative accessories strategically in your kitchen. These can include items like chrome or stainless steel fixtures, shiny appliances, or glass/acrylic furniture. The glossy surfaces will reflect light and add a touch of sophistication to the space.
- Hanging mirrors strategically: Hang a large mirror opposite a window or near a natural light source to create depth and brightness. Mirrors are underutilized fixtures in kitchens but can make a significant impact by reflecting light and making the room feel more spacious.
Choosing Tile Flooring
When choosing tile flooring for your small kitchen, consider options that will create the illusion of a larger space while complementing the existing decor. There are several tile options that can help enhance the visual appeal and maximize the natural light in your kitchen. Opt for light-colored tiles or woods that reflect light, such as white, cream, or pale gray. These colors will make the space feel bright and airy. Additionally, consider using tile with pattern designs, such as parquet tiles laid in a wide herringbone, chevron, or basketweave pattern. These patterns can create the illusion of a larger space by drawing the eye in different directions. Reflective materials, like glossy or metallic finishes, can also help bounce light around the room and make it feel more spacious. Finally, make sure to choose a tile design and color that complements your existing decor, whether it’s modern, traditional, or eclectic. By carefully selecting your tile flooring, you can create a small kitchen that feels larger and more inviting.
Enhancing Natural Light
To maximize the natural light in your small kitchen and create a brighter, more spacious atmosphere, consider enhancing the amount of sunlight that enters the room. Here are three ways you can enhance natural light in your small kitchen:
- Install a skylight: A skylight is a great way to bring in more natural light and create a sense of openness. It allows sunlight to filter in from above, illuminating the space and making it feel larger.
- Utilize sheer curtains: Instead of heavy or dark curtains, opt for sheer curtains that allow light to pass through. This will maximize light penetration and prevent the room from feeling closed off.
- Enhance light penetration with reflective surfaces: Incorporate reflective surfaces such as glossy or metallic finishes for cabinets and countertops. Mirrored or metallic tiles as a backsplash can also bounce light around the room and create a brighter ambiance. Additionally, consider adding glass elements such as glass cabinet doors or a glass backsplash to enhance natural light.
Utilizing Horizontal Stripes
Enhancing your small kitchen with horizontal stripes can create the illusion of a wider space, making it feel more open and spacious. You can utilize horizontal stripes in various ways to achieve this effect. One option is to combine horizontal stripes with vertical elements, such as tall cabinets or a floor-to-ceiling backsplash, to draw the eye upward and create a sense of height. Another idea is to incorporate horizontal stripes in small kitchen furniture, such as striped bar stools or chairs, to add visual interest and enhance the illusion of space. When it comes to color combinations, light shades of stripes are ideal for small spaces, while pastel colors can create a spacious feel. It’s important to avoid using bold or dark-colored stripes, as they can make the kitchen appear smaller. You can also use horizontal stripes on kitchen walls and backsplash to create a cohesive design. Lastly, consider incorporating other patterns, such as geometric prints or chevron designs, to complement the horizontal stripes and add depth to the space. By using horizontal stripes strategically, you can transform your small kitchen into a more expansive and inviting area.
Consolidating Workspace
To optimize the functionality of your small kitchen, it’s important to consolidate your workspace and utilize every inch of available countertop and storage space efficiently. Here are three key strategies for maximizing your workspace and creating a functional layout:
- Organize kitchen tools: Keep your kitchen tools and utensils organized and easily accessible by using drawer dividers, hanging racks, and magnetic strips. This not only saves space but also makes it easier to find and retrieve the items you need while cooking.
- Incorporate hidden storage: Take advantage of hidden storage options to keep your countertops clutter-free. Consider installing pull-out pantry cabinets, corner cabinets with rotating shelves, or appliance garages to store small appliances when not in use. This frees up valuable countertop space and creates a clean and streamlined look.
- Utilize countertop space: Make the most of your countertop space by using vertical storage solutions like wall-mounted shelves or hanging hooks for pots, pans, and utensils. Additionally, consider using stackable containers or canisters to store frequently used ingredients and spices, keeping them within easy reach while minimizing clutter.






