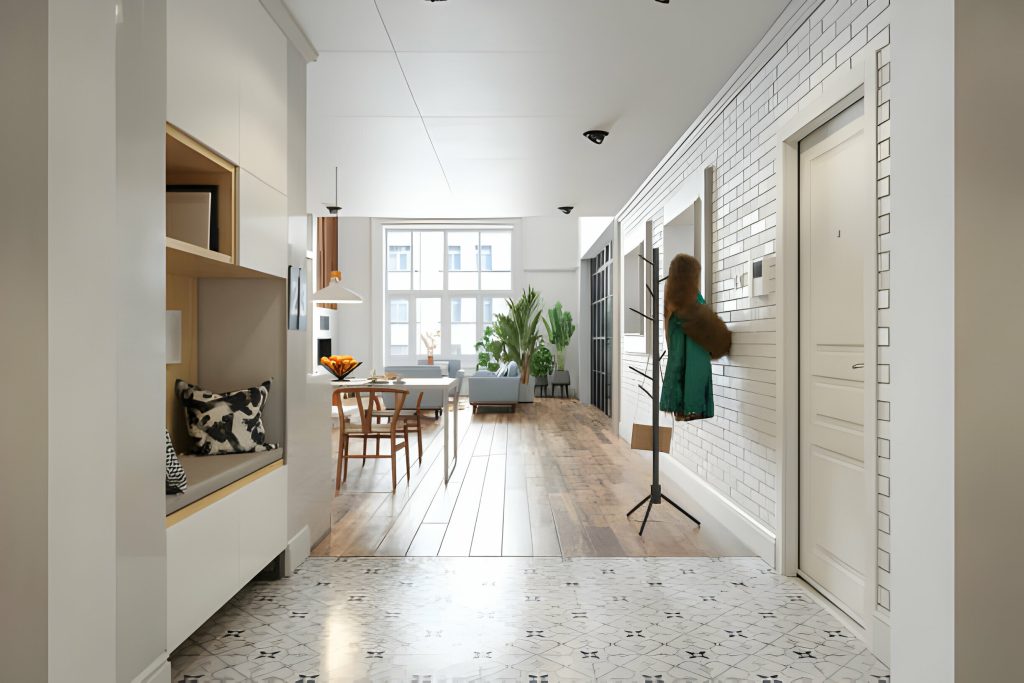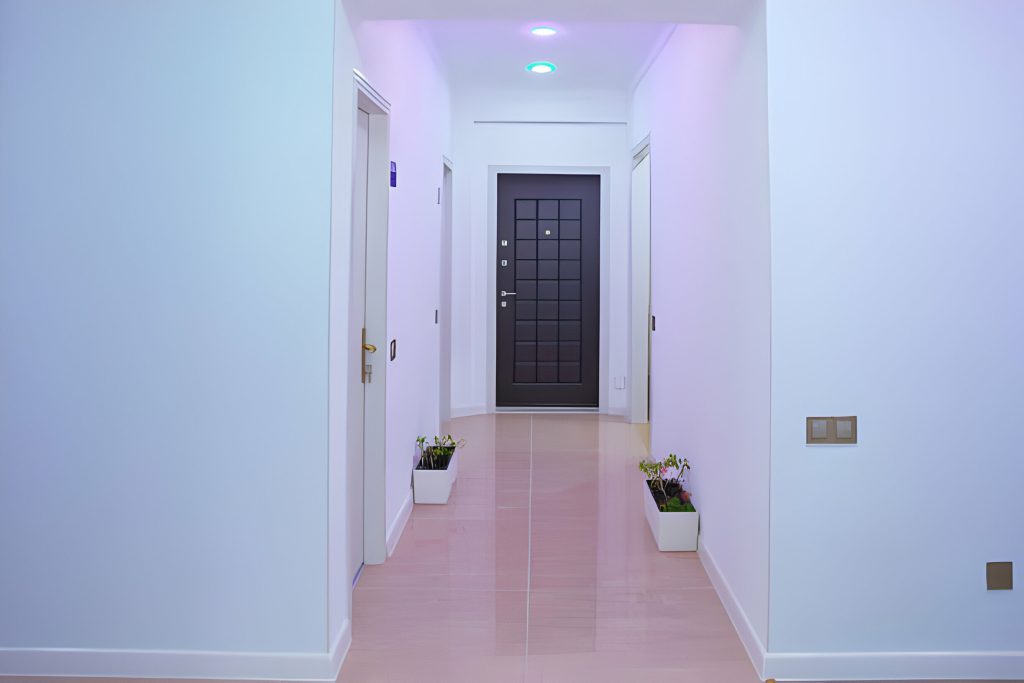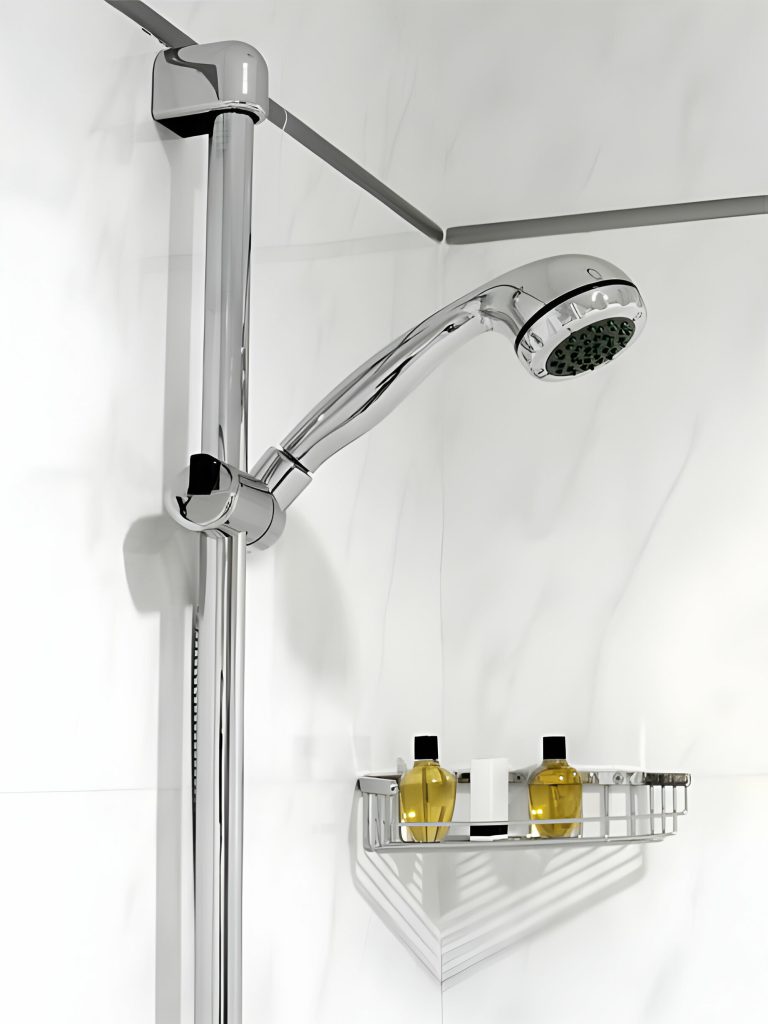Do you ever wonder what the minimum size for a shower is? Well, you’re in luck! In this article, we’ll explore all the essential details about shower sizes and regulations. From standard measurements to exceptions and clearances, we’ve got you covered. Whether you’re planning a bathroom remodel or just curious about the requirements, understanding the minimum size for a shower is crucial. So, let’s dive in and discover everything you need to know to create your perfect shower space.
Standard Shower Sizes
If you’re wondering about the standard sizes for showers, they can range from as small as 32 inches wide x 32 inches deep to around 36 inches x 60 inches. When it comes to small bathroom layouts, maximizing space is key. That’s where shower design ideas come in handy. There are several options for space-saving showers that can help you make the most of your small bathroom remodeling project. From corner showers to glass enclosures, there are plenty of ways to create a functional and stylish shower in a limited space. So don’t let a small bathroom hold you back – explore these space-saving shower options and transform your bathroom into a beautiful oasis.
Measuring for a Shower Unit
When measuring for a shower unit, it’s important to consider the height, width, and depth of the space. Here are some key points to keep in mind:
- Take accurate measurements of the height from the base of the floor to the top of the existing shower unit. Measure in two places for accuracy and go with the higher measurement if there’s a discrepancy.
- Measure the width and depth of the space to determine the size limitations for your shower unit installation.
- Consider factors like framing when determining the size of your shower unit.
Shower-Bathtub Combo
The standard sizes for a shower-bathtub combo are 60 inches x 30 inches x 72 inches and 60 inches x 36 inches x 72 inches. A shower-bathtub combo can be a great space-saving option for your bathroom. It allows you to have both a shower and a bathtub in one unit, maximizing the use of limited space. When it comes to design options, you can choose from various styles and materials to suit your taste and budget. Installation tips include properly measuring the space, considering the size of the combo unit, and taking into account the space needed for both showering and bathing. As with any bathroom fixture, there are pros and cons to consider. While a shower-bathtub combo offers versatility, it may not provide as much space or customization options as separate units. To maximize space in a shower-bathtub combo, consider using clever storage solutions and opting for compact fixtures.
Types of Showers
When choosing a shower for your space, consider factors such as price, style, and durability. Here are three types of showers to consider:
- Mixer showers: These are the most common option and connect directly to your home’s plumbing system. They offer convenience and reliability.
- Electric showers: Affordable and easy to install in any home, electric showers may have lower water pressure but are energy-efficient.
- Digital showers: Eco-friendly and modern, digital showers have a digital panel for controlling pressure and heat. They offer precise control and can be customized to suit your preferences.
When it comes to shower materials, installation, maintenance, accessories, and design trends, it’s important to choose what fits your needs and personal style best. Consider these factors when selecting the perfect shower for your space.
Choosing the Best Shower for Your Space
Consider price, style, and durability when choosing the best shower for your space. In terms of shower design trends, many homeowners are opting for eco-friendly options. Look for showers that are water-efficient and made from sustainable materials. When deciding between a shower door or curtain, consider the size of your bathroom and personal preference. Shower installation tips include measuring the space accurately, hiring a certified bathroom designer for custom showers, and ensuring proper framing. Selecting the right shower fixtures is essential to enhance both functionality and aesthetics. Look for fixtures that match your desired style while also providing reliable performance. By considering these factors, you can find the perfect shower that fits your budget, complements your bathroom’s style, and withstands everyday use.
Minimum Shower Size
If you want a spacious shower, make sure to measure the height and dimensions of your bathroom accurately. Understanding the minimum size regulations for showers is crucial when it comes to small bathroom design. By maximizing shower space, you can create a functional and visually appealing bathroom. Here are some important factors to consider:
- Shower size regulations: Familiarize yourself with the minimum size requirements outlined by the International Residential Code (IRC) to ensure compliance.
- Small bathroom design: Implement strategies like using bold-colored tiles, fabric curtains, or frameless glass enclosures to create an illusion of more space.
- Shower storage solutions: Make use of recessed storage niches or waterproof prefab shower niches between studs to maximize storage without sacrificing space.
How to Measure a Shower Compartment
To accurately measure your shower compartment, start by taking the height from the base of the floor to the top of the existing shower unit. Then, measure the width and depth of the space. Consider framing when determining the size as it can limit the size of the shower unit. When measuring a shower compartment, it is important to take into account various factors such as common shower materials, showerhead options, shower drain placement, water pressure considerations, and current design trends.
Here is a table summarizing these factors:
| Factors | Description |
|---|---|
| Common Shower Materials | Fiberglass or acrylic are commonly used for pre-fabricated units |
| Showerhead Options | Mixer showers, electric showers, power showers, and digital showers |
| Shower Drain Placement | Typically located in the center or corner of the shower floor |
| Water Pressure Considerations | Some showers may require higher water pressure for optimal performance |
| Shower Design Trends | Sleek and seamless designs with frameless glass enclosures are popular |
Consider these factors when choosing a new shower for your space to ensure you make an informed decision that meets your needs and preferences.
Exceptions to the Minimum Size of a Shower Compartment
When measuring your shower compartment, keep in mind that there are exceptions to the minimum dimensions that provide flexibility in achieving the required size. Here are some key points to consider:
- Fold-down seats: Exception 1 allows for fold-down seats within the minimum dimensions when they are in the folded-up position. This provides convenience and saves space.
- Shower compartment dimensions: The minimum dimension of a shower compartment must be at least 30 inches, excluding fixtures. However, Exception 2 permits a minimum dimension of 25 inches if the shower compartment has a cross-sectional area of at least 1,300 square inches.
- Fixture clearance and ceiling height requirement: It’s important to ensure a minimum fixture clearance of 24 inches to the front of the shower compartment opening. Additionally, while specific requirements for ceiling clearances are not discussed here, it is crucial to meet the necessary minimum ceiling heights for adequate headroom in showers.
Remember these exceptions when designing and measuring your shower compartment to ensure compliance with code requirements and optimize your space effectively.
Shower Compartment Clearance
Consider the required clearances for your shower compartment to ensure accessibility and usability. It’s important to have enough space in your shower area to comfortably move around and access all necessary fixtures. The International Residential Code (IRC) provides guidelines for these clearances, including a minimum fixture clearance of 24 inches to the front of the shower compartment opening. Additionally, there should be at least 30 inches of space within the shower compartment itself, excluding fixtures. By following these guidelines, you can design a small bathroom shower layout that maximizes space with features like a small corner shower or a glass enclosure. Don’t forget about creative storage solutions such as utilizing shower niche storage to keep your bathroom organized and clutter-free.
Ceiling Clearance for Showers
Make sure you check the code requirements for the minimum ceiling height in your shower to ensure adequate headroom. It’s important to consider the ceiling clearance when designing and installing a shower. Here are some key points to keep in mind:
- Showerhead placement: Take into account the height of the showerhead and make sure it is positioned properly within the ceiling space.
- Built-in bench: If you have a low-ceilinged shower, incorporating a built-in bench can be a great solution. This not only provides seating but also helps maximize space.
- Attic bathroom design: When designing a bathroom in an attic or upper-level space, consider utilizing the area under the eaves for your shower. Positioning the showerhead at the highest point inside and incorporating a built-in bench in the low-ceiling portion can help optimize space and functionality.





