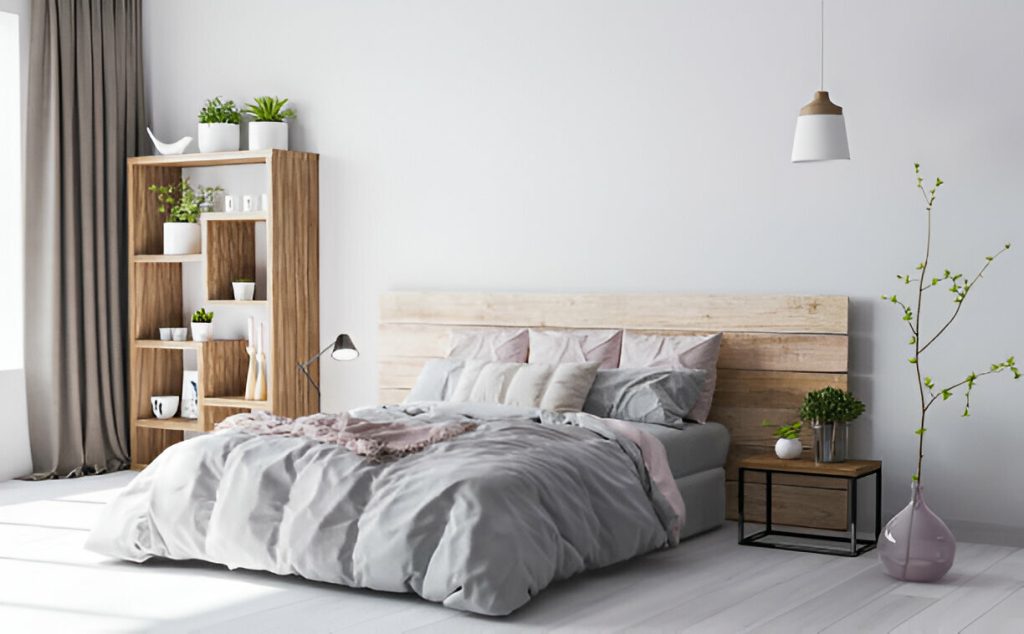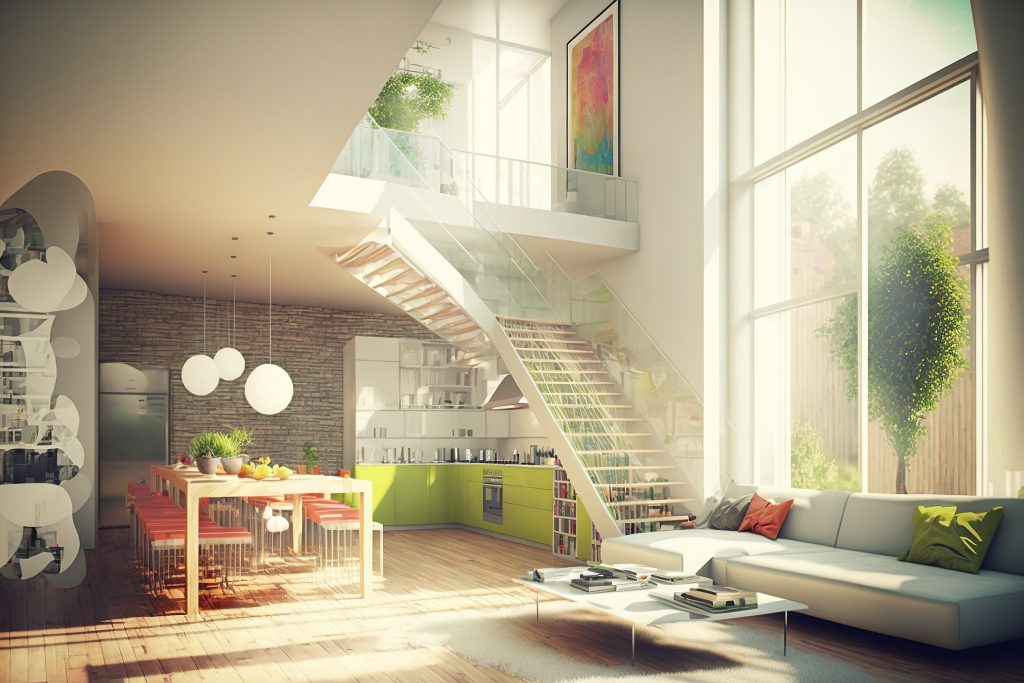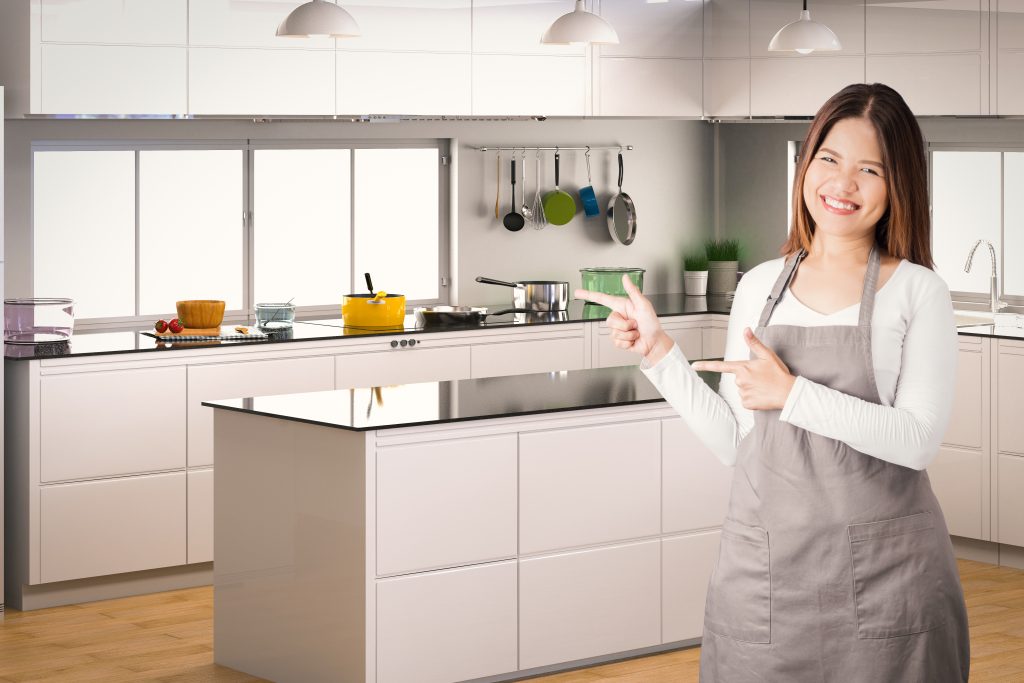You couldn’t quite put your finger on it, but everything seemed to flow effortlessly, from the placement of the appliances to the layout of the countertops. Well, the secret behind a well-designed kitchen lies in its shape. The shape of your kitchen can greatly impact its efficiency and practicality, making it crucial to choose the right one. In this discussion, we will explore the different shaped kitchens and delve into the pros and cons of each, helping you uncover the best kitchen shape for your needs. So, let’s unravel the mysteries of kitchen design and discover the key to a perfectly shaped kitchen!
Single-Wall Layouts
Single-wall layouts, also known as one-wall kitchens, are a popular and basic choice for small homes and loft apartments. These layouts are designed with all appliances and countertops lined up against a single wall, making installation simpler and cheaper without the hassle of dealing with corners. One of the main advantages of a single-wall layout is its space efficiency. By having everything in one line, you can maximize the available space and create a sleek and streamlined design.
When it comes to designing a single-wall kitchen, there are a few important factors to consider. First, think about appliance placement. It’s essential to arrange your appliances in a way that allows for easy workflow and accessibility. Place your refrigerator, sink, and stove in a logical order, ensuring that you have enough countertop space in between for food preparation.
Another design tip for a single-wall layout is to incorporate smart storage solutions. Since space is limited, make use of vertical storage options such as open shelves or hanging pot racks. This will help you maximize storage capacity without cluttering the countertop. Additionally, consider using multipurpose furniture or built-in features to make the most of your small kitchen.
While single-wall layouts offer space efficiency and a simple design, there are also a few cons to consider. One drawback is the limited counter and storage space. With everything lined up against one wall, it can be challenging to find enough space for food preparation and storage. However, this can be mitigated by incorporating an island or a rolling cart for additional counter space.
Parallel Layouts
To continue exploring different kitchen layouts, let’s now shift our focus to parallel layouts, also known as galley kitchens. Parallel layouts are an efficient and space-saving option for smaller homes or apartments. With two single-wall kitchen layouts running parallel to each other, you can maximize your counter space and storage while maintaining a streamlined and organized look.
One way to enhance a parallel layout is by removing an interior wall and adding a long island in the center. This not only creates more space for food preparation and cooking, but it also adds a stylish focal point to your kitchen. The island can serve as a multipurpose area, providing additional counter space, seating, and storage.
If you’re not sure how to optimize your parallel layout, it’s always beneficial to consult with professional designers. They have the expertise to create a well-planned and functional kitchen that suits your specific needs and preferences. They can help you create an open concept design, maximize corner spaces, and ensure that your kitchen flows seamlessly from one work zone to another.
L-Shaped Layouts
Looking for a versatile and functional kitchen layout that is popular among homeowners? Consider the L-shaped layout, which offers ample counter space, clear work zones, and the option to include an island for additional workspace or an eating area. The benefits of an L-shaped kitchen include:
- Ample Counter Space: The L-shaped layout provides two adjacent walls of countertops, giving you plenty of space for meal prep, cooking, and baking.
- Clear Work Zones: With the sink, stove, and refrigerator typically located along the two walls of the L-shape, you can easily create distinct work zones, allowing for efficient movement and organization in the kitchen.
- Space Optimization: The L-shaped layout is perfect for maximizing the use of corner spaces. You can install corner cabinets or use them for additional countertop or storage space.
When designing an L-shaped kitchen, consider the following design tips:
- Opt for an Island: If space allows, adding an island to the L-shaped layout can provide extra workspace or a casual eating area. It can also serve as a focal point and centerpiece in the kitchen.
- Choose Popular Styles: L-shaped kitchens can be designed in various styles, such as modern, traditional, or farmhouse. Consider popular styles and select materials, colors, and finishes that complement your overall kitchen design.
- Create an Open Concept: The L-shaped layout naturally lends itself to an open concept design. Remove or minimize walls to create a more spacious and inviting kitchen that seamlessly integrates with the rest of your home.
The L-shaped layout is a popular choice for its versatility, functionality, and space optimization. Consider these benefits and design tips when planning your kitchen layout.
U-Shaped Layouts
If you’re considering a kitchen layout that provides maximum storage and countertop space, look no further than the U-shaped layout. U-shaped kitchens are versatile and efficient, making them a popular choice for both large and small spaces.
One of the main advantages of U-shaped kitchens is the ample storage and countertop space they offer. With cabinets and counters on three walls, you have plenty of room to store all your kitchen essentials and prepare meals. The U-shape also creates an efficient work triangle between the hob, fridge, and sink, making it easy to move between these key areas while cooking.
To maximize space in a U-shaped kitchen, consider adding a peninsula. This additional countertop can serve as a breakfast bar or a convenient spot for meal prep. It also helps to create a sense of separation between the kitchen and the rest of the house.
When it comes to storage solutions, get creative with your U-shaped kitchen. Use corner cabinets with pull-out shelves or lazy susans to make the most of those hard-to-reach spaces. Install overhead racks or hooks to hang pots and pans, freeing up cabinet space. Utilize vertical space by adding open shelves or a pot rack on the walls.
Even in small spaces, U-shaped kitchens can be a great choice. Opt for slimline appliances and choose light-colored cabinets to create an illusion of space. Consider using mirrored or glass-fronted cabinets to add depth and reflect light. By carefully planning the layout and utilizing space-saving solutions, you can create a functional and stylish U-shaped kitchen even in a small area.
G-Shaped Layouts
The G-shaped layout is a versatile and functional kitchen design that offers ample storage and countertop space by occupying three full walls and a partial fourth wall. This layout maximizes space and provides a seamless flow between work zones. Here are three key benefits of a G-shaped kitchen:
- Maximizing Space: The G-shaped layout utilizes every inch of available space, making it perfect for larger kitchens. The additional partial fourth wall creates extra countertop and storage space, allowing for efficient organization and easy access to kitchen essentials.
- Designing a G-shaped Kitchen: Designing a G-shaped kitchen involves careful consideration of the layout and placement of appliances and cabinets. Creating a functional work triangle between the sink, stove, and refrigerator is crucial for efficient cooking. Additionally, including a peninsula or breakfast bar on the partial fourth wall can enhance the social aspect of the kitchen and provide a convenient space for quick meals or entertaining.
- Alternatives to G-shaped Layouts: If a G-shaped layout is not suitable for your space, there are alternative kitchen layouts to consider. L-shaped or U-shaped layouts offer similar benefits of ample storage and countertop space, while one-wall or galley layouts are ideal for smaller kitchens with limited space.
Pros and Cons of G-shaped Kitchens:
Pros:
- Ample storage and countertop space
- Efficient work triangle
- Possibility for a breakfast bar or peninsula
Cons:
- Can feel cramped in small rooms
- May require opening up the space for a more open feel
Types of Kitchen Layouts
Now let’s explore the fascinating world of kitchen layouts and discover the various types that can transform your cooking space into a functional and stylish haven. There are several types of kitchen layouts to consider, each with its own pros and cons. When choosing a kitchen layout, it is important to consider factors such as the size and shape of your kitchen, your cooking habits, and your personal preferences.
The layout of your kitchen can greatly impact workflow and efficiency. For example, a single-wall layout, also known as a one-wall kitchen, is a basic and popular choice for small homes and loft apartments. It features appliances and counters lined up against a single wall, making installation simpler and cheaper. On the other hand, a U-shaped layout provides maximum storage and countertop space, ideal for large kitchens and families who love to cook and entertain.
In small kitchen layouts, maximizing space is crucial. Design tips such as using vertical storage solutions, utilizing corners effectively, and incorporating multi-functional furniture can help create a more spacious environment. Popular trends in kitchen layout designs include open concept layouts, where the kitchen seamlessly blends with the rest of the living space, and the incorporation of islands or peninsulas for additional workspace and seating.
Ultimately, the best kitchen layout for you will depend on your specific needs and preferences. It is important to carefully consider the pros and cons of each layout, how it will impact your workflow and efficiency, and how you can maximize space in smaller kitchens. By taking these factors into account, you can create a kitchen layout that not only looks stylish but also functions optimally for your cooking needs.
Ideal Kitchen Layouts
Discover the ideal kitchen layouts that will transform your cooking space into a functional and stylish haven. When designing your kitchen, it is important to consider the benefits of professional designers who can help optimize the layout and maximize the use of space. One practical choice for small kitchens is the galley layout, which offers advantages such as efficient work triangle between the sink, stove, and refrigerator, and the ability to maximize corner spaces with storage solutions. Another ideal layout is the U-shaped kitchen, providing ample countertop and cabinet space on three walls, making it versatile for both large and small kitchens. Lastly, the L-shape kitchen with an island allows for easy traffic flow and multiple workspaces, creating an open concept and great for entertaining. By incorporating these ideal kitchen layouts, you can create a space that is not only efficient and practical but also visually appealing.
Most Functional Kitchen Layout
For a kitchen that combines functionality and style, look no further than the most functional kitchen layout. The importance of a well-designed kitchen layout cannot be overstated. It not only maximizes space in small kitchens but also creates a seamless workflow and enhances the overall cooking experience. When choosing a kitchen layout, there are several factors to consider. Firstly, think about the size and shape of your kitchen. A single-wall layout, such as a one-wall kitchen, is a basic and popular choice for small homes and loft apartments. On the other hand, an L-shaped layout offers two workspaces on adjoining walls, creating an open and easily accessible look and feel. Professional designers can be immensely helpful in creating the most functional kitchen layout for your specific needs. They have the expertise to optimize space utilization, provide visual representations of different layout options, and ensure a well-planned and aesthetically pleasing kitchen. Another tip for creating an open and airy kitchen is to incorporate an island or a peninsula, which not only adds extra workspace but also creates a distinct separation between the kitchen and the rest of the house. In conclusion, the most functional kitchen layout is essential for maximizing space, creating an efficient workflow, and designing a stylish and inviting kitchen.






